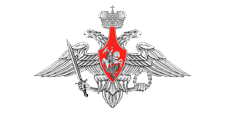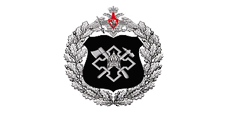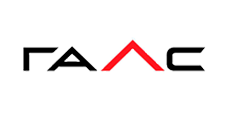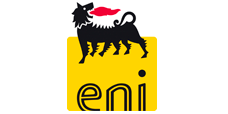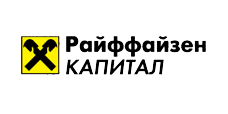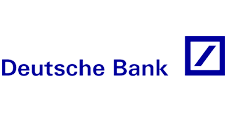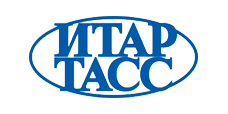Structural Engineering
The development of the section of the SS (Structural Solutions) during the building's design and planning, the design of buildings redevelopment, during the building redevelopment design, verification calculations during the survey of the building, and the determination of the actual bearing capacity of buildings main structures such as - beams, columns, foundations - is one of our key competencies.
The APBP Architectural Bureau has a very strong structural engineering department gathering the most experienced design engineers whose projects are rightly to be proud of, which was repeatedly confirmed in the course of numerous planning works. Our design engineers have extensive research experience to their names in the field of improved space- planning and construction solutions for modern buildings, studies in the field of construction development of civic buildings, and vast practical knowledge of planning residential, public, and industrial buildings.
Since 2005, we have completed a huge amount of structural building design, completed many bearing structures design work, performed hundreds of test calculations of real structures, designed load-bearing structures for several dozens of designed buildings made of metal and reinforced concrete (KZ, KM) successfully coped with the most complex engineering problems and created many unique structural nodes. Here are just some of them:
- Moscow International Business Center "Moscow City". Business Center "North Tower". Moscow, st. Testovskaya, 10. Development of the section "Structural solutions" for ZAO North Tower.
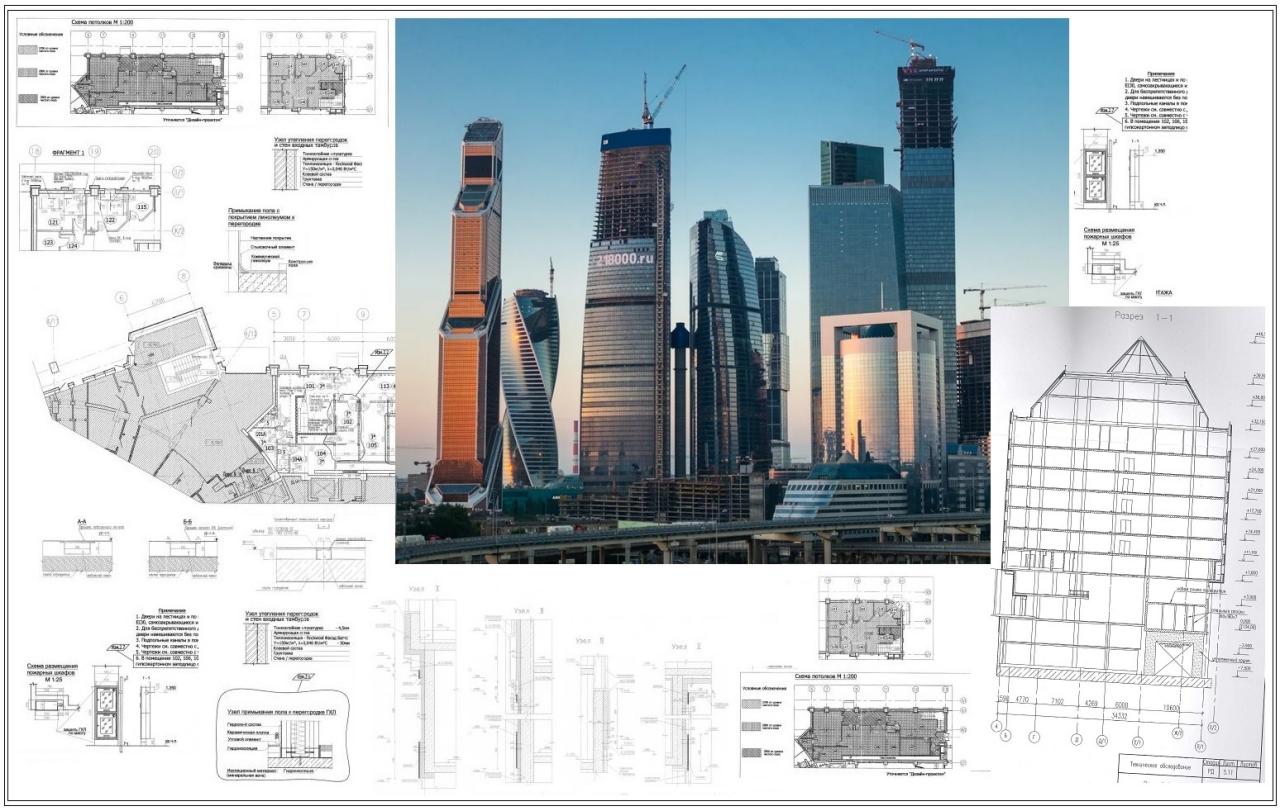
The composition of the project: architectural and structural solutions, including working drawings (plans, sections, sections, units), as well as documents supplementing the working drawings - calculations confirming the possibility of opening openings, specifications of materials In the course of the work, a spatial calculation (Lira Sapr 2018) of a fragment of the wall with the proposed openings with the determination of wall deformations were performed.
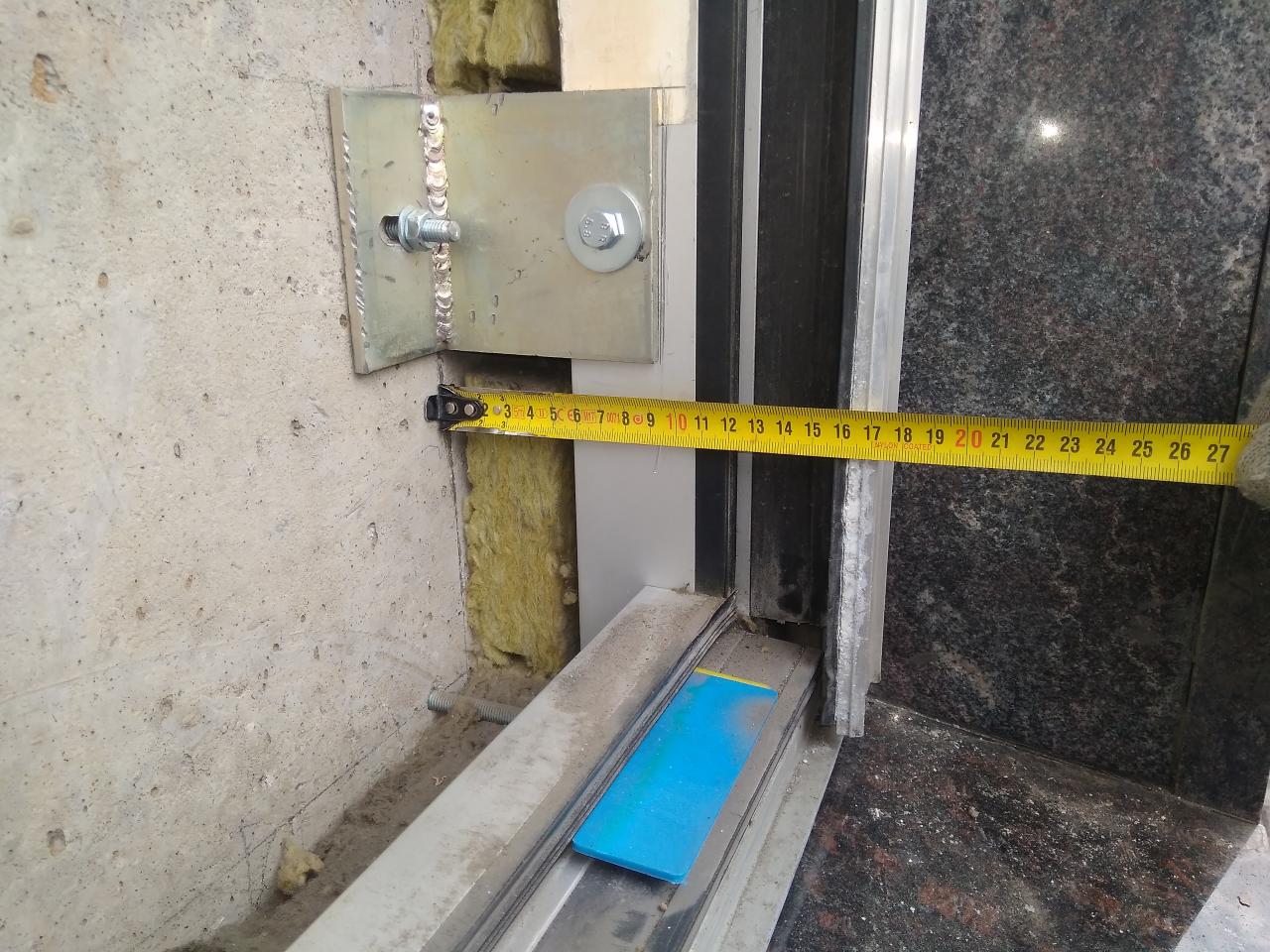
The calculations of stresses (MX) in the walls of the building after the installation of window openings. Section KR on the device of window openings in the bearing walls. Reinforced frames made of metal structures and fasteners for stained glass glazing to a monolithic reinforced concrete wall were designed. The level of development of solutions and nodes is high-quality, with element-wise development of details.
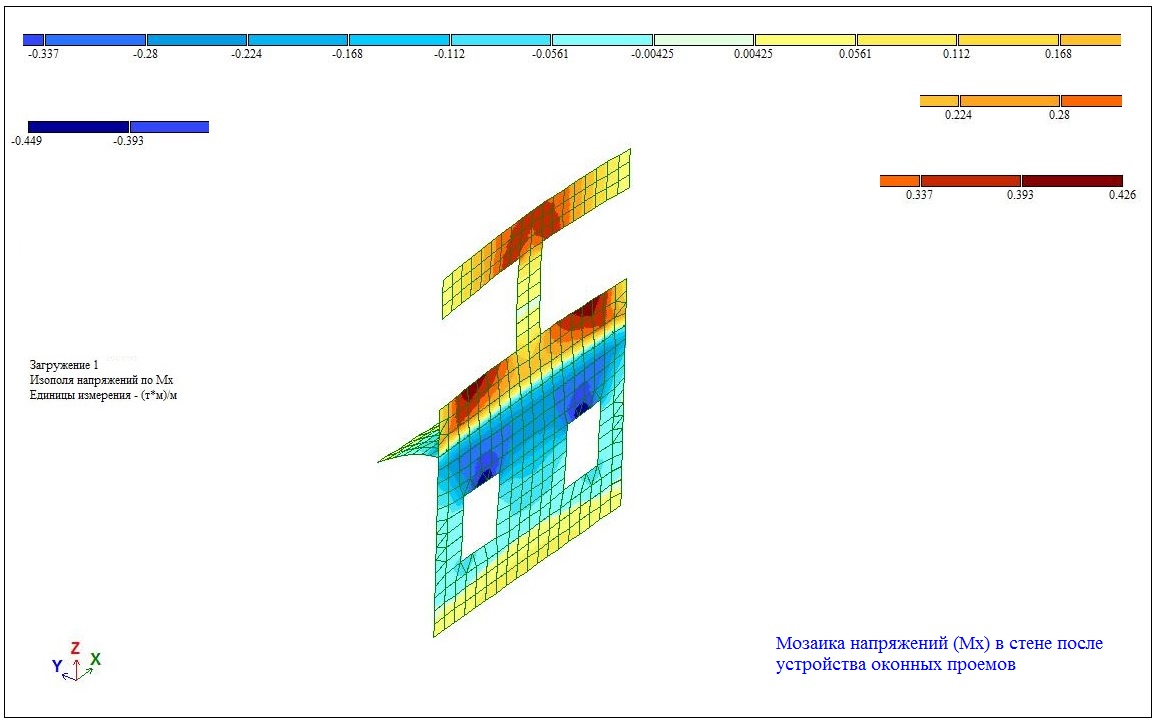
- Development of a full range of working documentation of the section "Structural Solutions" for the building of the flagship store BILLA and the central office of the company. Moscow, Novocherkassky Boulevard, 41, building 4
Design work:
- Designing a decorative arch of the main facade of a building with a height of 10 meters from metal structures;
- Installation of partitions from sandwich panels to a height of 8.5 m with the design of half-timbered racks from metal structures;
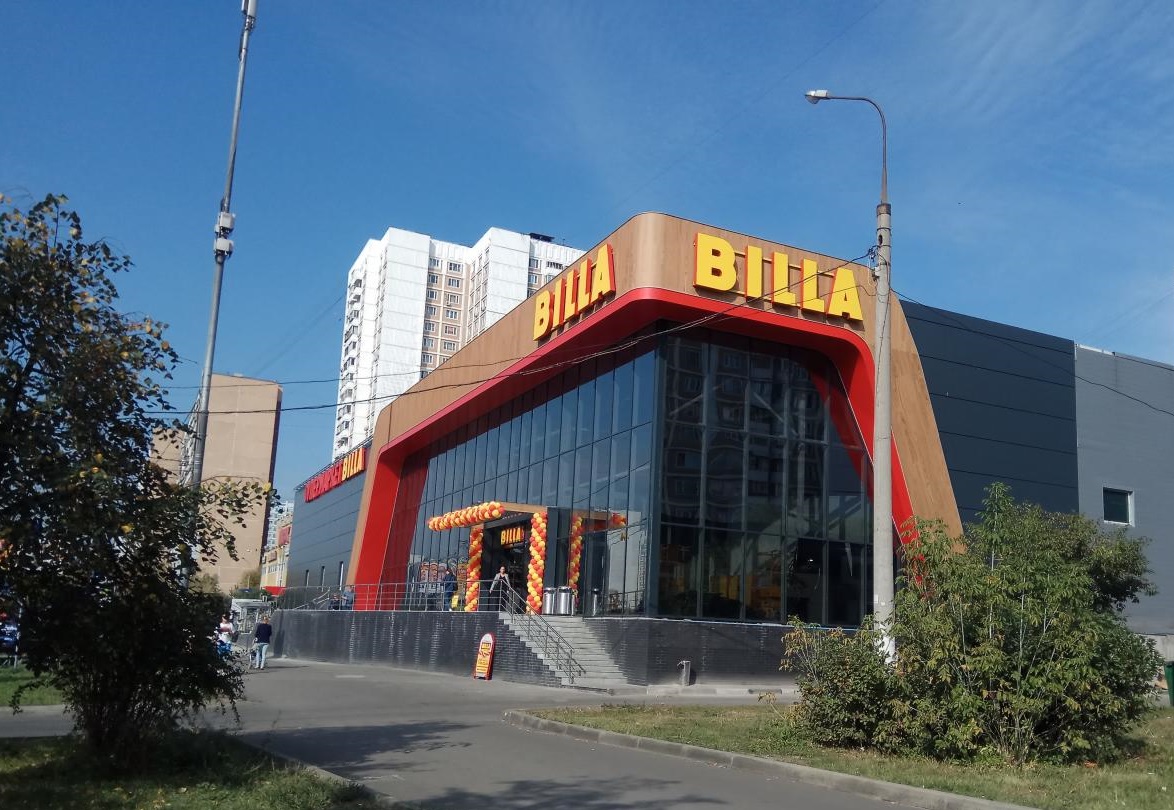
- Design of structures for mounting advertising on the main facade;
- Complete replacement of the roof with a lightweight roof according to the Technonikol technology;
- Architectural supervision of construction.
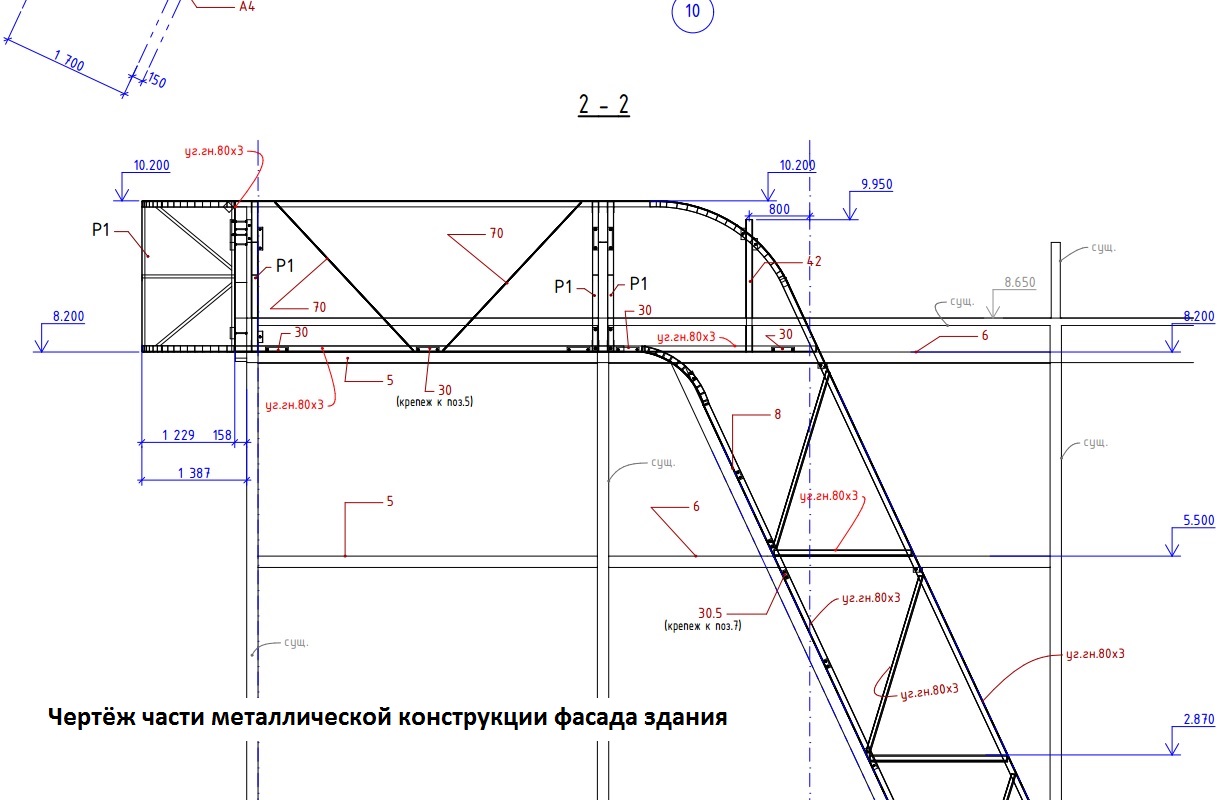
- Development of constructive solutions for strengthening the existing wall in the Billa supermarket (Moscow, 31, Shirokaya str.)
- Development of the project of structural nodes of the existing mezzanine floor in the Billa supermarket (Moscow, Krylatsky hills, 29
- Supermarket Billa. Moscow. Novocheremushkinskaya St., 53A. Structural engineering calculations: determination of the bearing capacity of a monolithic floor slab with actual reinforcement. The calculation was performed in the Lira-SAPR 2018 software package.
- Moscow International Business Center "Moscow City". Business Center "North Tower". Development of the section "Structural Solutions" for ZAO "North Tower". The section SS on the device of window openings in the bearing walls. The composition of the project: architectural and structural solutions, including working drawings (plans, sections, sections, units), as well as documents supplementing the working drawings - calculations confirming the possibility of opening openings, specifications of materials. The level of development of solutions and nodes is high-quality, with element-wise development of parts. Moscow, st. Testovskaya, 10.
- At the construction site of the Sanatorium "Zelenaya Roshcha", the design department of APBP carried out work on the survey and calculations in the Lira 2018 program of the building and foundations of the sanatorium. Including the arrangement of openings in monolithic ceilings and walls for technological equipment, the arrangement of foundations for ventilation machines, installation of a ventilation chamber on the roof. The design department of APBP performs all types of design work to ensure the architectural design of buildings, surveys of buildings, and reconstruction of buildings, including the development of non-standard and unique structural units and building structures.
Our design-engineering department carries out all types of planning and design works, ensuring architectural planning of buildings, building survey, and building renovation, as well as the development of unique, non-standard constructional units and building structures.
The most demanding job in building design is the responsibility of design engineers. They must develop a design map of the building, design models, and schemes, ensuring the trouble-free performance of all elements of the building being planned.
The main task of design engineers in the step-by-step development of an architectural project is to achieve the most harmonious interaction of the structure and the architectural shape of the building to be designed.
The central tasks solved by the design-engineering department:
1. Development of construction and space-planning building solutions at all stages of the design process.
The stage of preliminary development of space-planning concepts:
- selection of optimal materials for load-bearing structures;
- preparation of efficient construction schemes for the buildings and structures being designed;
- development of basic design models and design diagrams of separate structural elements.
The stage of planning and design documentation development:
- basic calculations for approved models and analysis of sections of separate elements; adjustments of design models and schemes, if necessary;
- revision of planning and design concepts taking into account design requirements regulated by design standards;
- preparation of text and graphic materials.
The stage of detailed planning and design documentation development:
- the approved design concepts are specified more exactly and developed thoroughly in drawings; detailed dimensions of design schemes, separate elements, and specifications are indicated;
- guidelines and requirements for the manufacture and installation of building structures, as well as requirements for the construction procedure are developed;
2. Planning and design of separate building structures: floor slabs, columns, frameworks, foundations, using cast-in-situ and pre-cast reinforced concrete, metal structures.
These works are usually performed under separate technical specification statements as subcontract or individual works related to reconstruction, general overhaul, or redevelopment of residential and non-residential premises.
3. Development of separate projects in sections “Concrete structures”, “Metal structures”, “Timber structures”. These works are usually carried out under subcontracts with third-party design organizations performing the function of the general designer for these design projects.
4. Development of separate engineering and design concepts, related to the planning, construction, and operation of utility networks and production processing lines. In particular, these works include the development of installation concepts for utility systems in high-rise buildings and structures, the development of the main and assistant structures for outdoor advertising, exhibition, and concert events. (For example, Zarkana show produced by Cirque du Soleil, which took place in the Kremlin Palace of Congresses in 2012).
Structural analyses of buildings and separate structures are conducted by the APBP Architectural Bureau using modern licensed software systems that allow considering physical and geometrical nonlinearity, variations of design models. The software used makes it possible to carry out calculations of the effects of the buildings and structures designed on the surrounding development.
Design engineers work sticking to a clear standing flow sheet of development, preparation, and issue of planning and design documentation, based on cooperation with architectural group experts and the department of utility systems development. The main design decisions are taken only under the guidance of the chief design engineer. Text and graphic presentation of drawings are done in accordance with effective standards and mandatory design rule checks.

