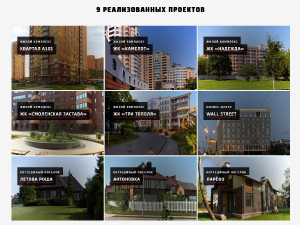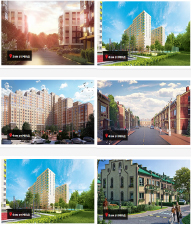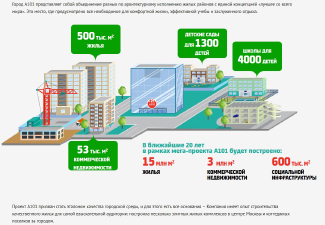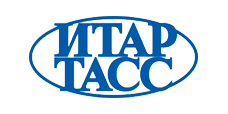Building Design and Planning News
March 10, 2017. Renovation or Demolition of five-storey buildings. In fact, this is a building design revolution in Moscow. And here is why. As always, in Russia, a foreign catchword borrowed from the West hides a totally different meaning and completely different practices which only in appearance imitate the western ones. You be the judge: the word “renovation” means repair, upgrading, reconstruction, restoration, refreshing. Our client James Skinner used this word to describe redevelopment works in his Godzillas Hostel. Who talks about demolishing entire districts? In Europe, renovation is understood as a selective and very delicate modernization of old buildings. But we have chosen our own path.
Apparently, the main reason for these revolutionary changes is that town-planning procedures in building design with their public hearings and respect for private property prevented large Moscow developers from unleashing their full potential. To generate profits, they need to design and build continuously and on a large scale, and this is possible only in one city – in Moscow. In recent years, it is here that all the young and energetic population of Russia has been hastily evacuating. Perhaps in the future, one of the largest and most prosperous city-states in the world will be located here… At the end of February 2017, Vladimir Putin recommended that Sergey Sobyanin demolish all five-storey apartment buildings in Moscow and move their residents to new houses. In early March, obliging and prompt legislators managed to prepare a bill on renovation. It is planned for adoption at the first reading at the end of April, and at the second reading – in May. Rumor has it that the powerful Rotenberg brothers stand behind the “Big Demolition”. (as goes the famous quote from the Soviet crime comedy Beware of the Car, “this leg is the right leg…”)
The essence of the new design practices is that now developers spot a suitable building site, then the city authorities declare it a “renovation zone”, and from this moment on any land use and development rules, the Town-Planning and Land Codes, as well as the General Plan and numerous other laws and regulations, including the Housing Code, have no effect on this “zone”. All problems, which a developer is usually faced with when designing buildings in Moscow, are automatically removed. All issues are resolved with the authorities “as a matter of routine procedure” in a black-op mode. Disaffected owners are automatically evicted by judicial means. The renovation zone allows demolishing any buildings with any number of storeys, and such a trifle as the private property institution can no longer impede building the bright future and the happy life for the right ones… And for the rest, as always, there is Law.
January 1, 2017. An important change in the building design technology. From now on, planning and design documentation is submitted to the state expert examination commission only in the electronic form. Goodbye, paper! It may seem that there is no sensation here. But if you have seen the planning and design documentation for a building, you remember that it is at least a dozen of heavy boxes with design plans, and sometimes even a small truck of boxes. Unloading, formal acceptance and processing of these volumes by the expert commission take a great deal of time. So, this innovation literally makes the building design process much easier. This change applies to all state expert examination agencies – both federal and regional – Glavgosekspertiza (Main Department of State Expertise), Moscow State Expert Examination, Saint-Petersburg State Expert Examination Center, - all these institutions will from now on accept design plans only in digital form. Non-state expert examination centers can still work with paper design plans, but they are also recommended to switch to electronic form. This is an important step forward on the path of progress. Does it mean that will soon catch up with Portugal? Apparently, no. All over our immense state and in traffic jams in both its capitals, Russian engineers carry their “papyri” – general construction plans and other paper documents on buildings designed so that having arrived at numerous state institutions (Geotrests and Mosvodokanals, MOESKs and MOEKs, GIBDD and Lenenergo, Transport Department and Transinzhstroy) they could get an appointment on reception days and at reception hours of these respected institutions, and after waiting in line for their turn – have their papers approved and stamped with blue seals as it was done by their ancestors in the heroic 20th century. So, there is still room for improvement. We look forward to new breakthroughs.
December 8, 2015. Farewell, Pyramid on Pushkinskaya Square! A resolution of the Moscow Government “On measures to ensure the demolition of unauthorized buildings…” was adopted. The resolution based on Federal Law No. 258 of July 13, 2015, listed 104 projects constructed without the required, legally approved design documentation, which were subject to demolition due to their risk to life and health of citizens. Since Federal Law No. 258 permits local authorities to make independent decisions on demolition of unauthorized buildings only if they constitute a risk to life and health of citizens, all unauthorized buildings and structures of Moscow, which had been standing safely for 10, 20 and 30 years, overnight became hazardous for the life and health of Moscow residents and were to be demolished promptly. In this respect it must be said that the power of habit is surprising – at the same time, some hot heads continue to ask us to design a small building which will partially be on someone else’s land plot. “Why? Can’t we agree with them afterwards?” they wonder… Well, it seems that you cannot… One thing remains – to carry our design plans according to the law and within the boundaries of your land plot, obtaining all necessary permits and following all required procedures.
September 2, 2015. A definite legislative stop was put to the long-standing practice and confirmed tradition of self-will in the field of building design and construction in Moscow, Saint-Petersburg and other Russian cities. While there were loopholes in laws and law-enforcement practices, allowing venturesome individuals to construct buildings, lean-to structures, superstructures, underground bunkers without design and licensing documentation and then legalize them miraculously with the help of technical inventory bureaus and state cadastre services, capital cities had entire groups of clever hands operating like conveyors, renting, buying, building and rebuilding superstructures, lean-to structures, underground shelters, and then somehow formalizing and even selling these real-estate assets. Yesterday in Russia, Federal Law No. 258 of July 13, 2015 “On amendments” to some articles of the Civil Code (Article 222, in particular) came into force. The main point of the law is that the definition of an unauthorized construction is widened and specified; i.e. now executive authorities can easily pull down any unauthorized construction – both, the one built without a corresponding design plan or approval, and the one located on the land plot which “has been provided in violation of the established standards or if its permitted use does not allow for this type of construction”. Categorizing signs of an unauthorized construction no longer include the term of a fundamental breach of town-planning and construction standards in building design and construction.
September 1, 2015. Today, “The requirements for architectural and town-planning solutions for apartment buildings designed and constructed on the funds of the city of Moscow” came into force. These requirements mean that the state, represented by Moscow authorities, intends to design more advanced and beautiful residential buildings for people on the waiting lists, and the numerous residential districts of Moscow will soon look more cheerful and up-to-date. The requirements came into being after the Moscow authorities reviewed and selected architectural concepts for the new series of residential buildings prepared by the largest house-building complexes of Moscow owned by the biggest building companies of the city (PIK Group, Morton, SU-155 Group, etc.). New architectural concepts became possible after the production of standardized houses was modernized. The requirements were approved on May 19, 2015 at the session of the Government of Moscow. Starting from June 1, 2015, these requirements are included in the design terms at the residential building design and construction bidding. And today, amendments were made to Resolution of the Moscow Government No. 284-PP of April 30, 2013 “On optimization of the approval procedure for architectural and town-planning concepts of capital construction projects in the city of Moscow”; these changes forbid approval of design documentation on residential buildings designed in Moscow if it violates these requirements. Other developers that construct buildings on external funds are also recommended to observe these requirements when planning residential buildings.
New requirements, in particular, make the following provisions:
- increase in the apartment room heights up to 3 meters
- a variety of apartment layout options within the same building
- design and planning of buildings with variable number of storeys – from 6 to 17 storeys (to fight the dull monotony of new districts) – it is desirable that each building have several sections with different number of storeys
- a variety and brightness of façade designs
- a variety of space-planning designs of building corner panels and the possibility to construct sections positioned offset to one another
- organization of public space on the ground floor of buildings – there will be no more apartments on the ground floors – only shops, cafes, offices
- special requirements for façade designs of the ground floors of residential buildings
- the entrance level of a residential building must be at the same level with the elevator входа (no more stairs at the entrance!)
In general, down with dull monotony, let there be brightness, diversity and modern (western) style.
Starting from January 1, 2016, Moscow is eager to build, using the city funds, only new series of residential houses, the construction of old-type buildings is terminated completely.
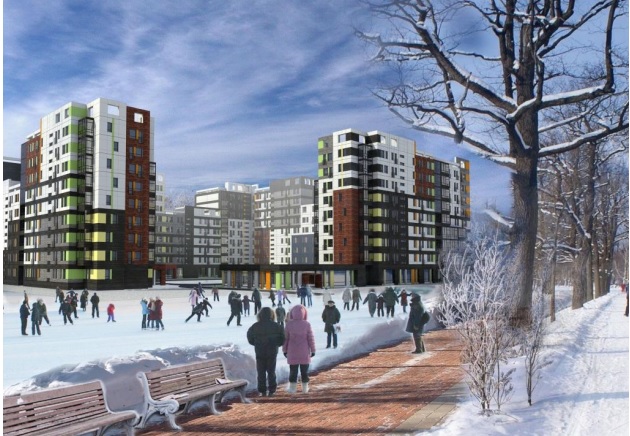
New requirements for the residential building design
August 12, 2015. Here’s a pretty mess! It is known that in recent years the main document entitling a planning and design organization to get down to designing a building on a specific land plot has been the Land Plot Development Plan (LPDP), which in Moscow is briefly referred to as GPZU, and in Saint-Petersburg – the Gradplan. This is the most important document for both the developer and the investor. The greatest licensing-approval battles in design engineering always happened when trying to get the land plot development plan (and technical specifications for pipelines and networks). When the city government was changing (Luzhkov – Sobyanin), the issuance of LPDPs stopped until the order was restored. With the help of LPDPs, the government kept a tight hold on investment processes and shaped and reshaped the cities at their own discretion. Everyone got used to worshipping the land plot development plan and seeing it as the main construction document. In Moscow, for example, at the moment, there have been issued LPDPs for several dozens of millions of square meters, and their issuance have cost dozens of millions of expenses and efforts… When suddenly (nothing like this ever happened, and now again), the government represented by the Minstroy (Ministry of Construction Industry, Housing and Utilities Sector) suggested changing the hierarchy of urban planning documentation and further improving the process of designing and planning of buildings – abolishing LPDPs and Site Planning Designs. Now the main document shall be the General Plan, as the principal document for urban development. It is still unclear what will happen with the already issued development plans in case these amendments to the Town-Planning Code are adopted at the 2015 autumn session of the parliament, whether it will be necessary to adjust and reapprove them. Anyway, only the strongest investors have been left, so they must cope with it.
June 25, 2015. BIN Group (the Gutserievs, Mikhail Shikhanov) is buying A101 Development company group (Vadim Moshkovich) together with all planning and design companies, which allegedly amount to 140. BIN Group will become the owner of huge (2,400 ha) land plots in new Moscow and most A101 development projects. A101 Development Group owns 9 completed projects (residential complexes “District A101”, “Camelot”, “Nadezhda”, “Smolenskaya Zastava”, “Three Poplars”, Wall Street Business Center, cottage estates “Letova Roshcha”, “Antonovka”, “Laryovo”) and 5 projects in progress (Spanish Quarters, Moscow A101, Green Line, Vyazemskoye, Kronburg). More than 22,000,000 square meters of residential and commercial buildings can be designed and built on the sites owned by A101 in the new Moscow. Difficulties in getting an approval for a project is one of the reasons for selling a development business. It was relatively easy for A101 to get approvals of the site development projects at the Town-Planning and Land Commission in the new Moscow, but the process of further approvals was always very difficult. As a result, there was a significant delay in the approval of initial licensing documentation for new projects. Moscow A101 project is actually a small modern city or an autonomous city district. Buying this project can make BIN Group the largest developer.
June 24, 2015. According to the deputy mayor of Moscow for construction Marat Khusnullin, the Government of Moscow has taken a decision to start designing buildings of various purposes on the Moskva River floodplain with the total area of 23,000,000 square meters. According to the head of the town-planning policy department, in the nearest future, the Moscow authorities are planning to design and construct up to 30,000,000 square meters of residential and non-residential buildings on the banks of the Moskva River.
June 23, 2015. The Town-Planning and Land Commission of Moscow resolved to allocate a land plot for architectural planning (survey and design works), and the subsequent construction of a residential quarter with an area of about 1,000,000 square meters on two approximately the same sites in the 5th Donskoy Drive, to two companies – Complex-Stroy and Stroy-Complex, which are both, according to the Vedomosti newspaper, owned by one of the Don-Stroy founders, Maksim Blazhko.
June 19, 2015. Morton Company (one of the largest developers of residential buildings in the Moscow region) began designing a multifunctional residential, public and business center with a yacht club and a park in the Myakininskaya floodplain (Moscow) on the 28 ha site with the total area of 450,000 square meters.
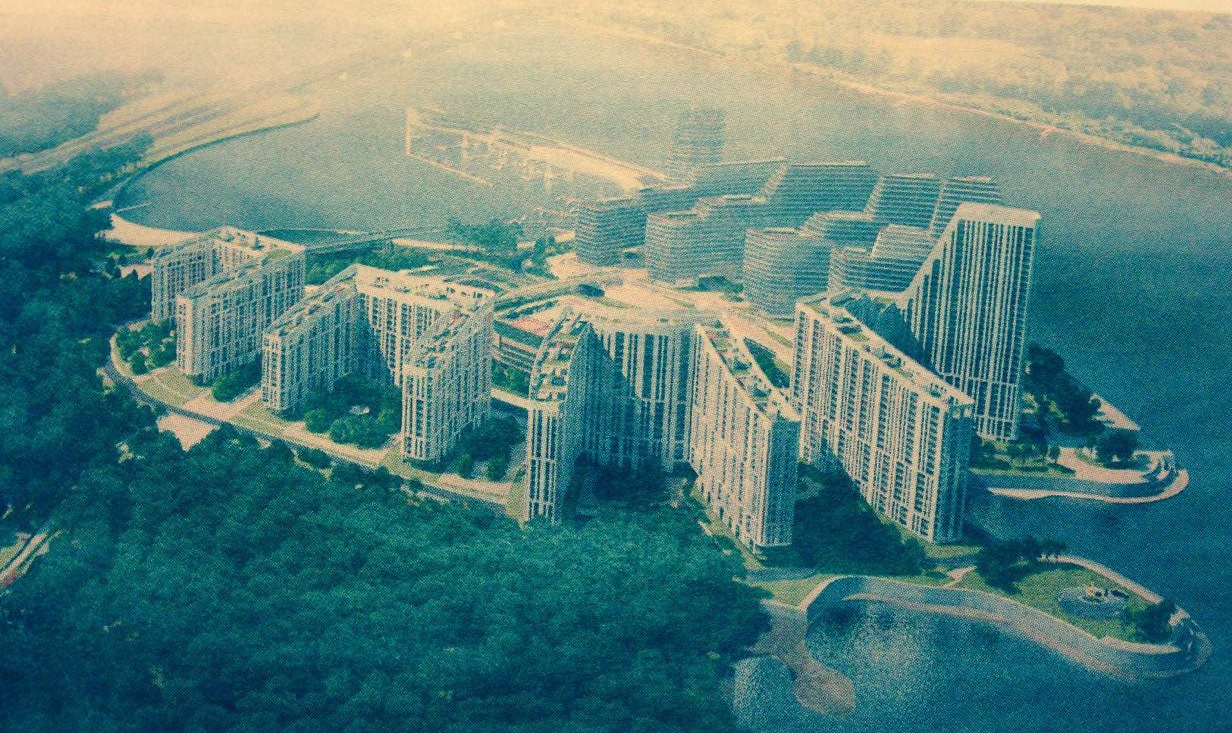
One of the Myakinino development concepts
February 12, 2014. The process of obtaining authorization for the development of the 12ha site at the intersection of Kutuzovskiy Avenue and the Third Ring Road is well under way. This project was supposed to start in 2007, but due to the crisis or for some other reason investors did not even begin planning buildings on this site then. Finally, at the end of 2013, the real estate management of the Basic Element group managed to force the decision of the Town-Planning and Land Commission (Town-Planning Policy and Construction Complex of the City of Moscow) to approve the main specifications of the project and agree on the development of the layout plan for the site where a multi-functional building complex is planned to be constructed, including residential, office, shopping, sports, entertainment and educational premises with the total area of more than 300,000 square meters. Apparently, the land plot development plan is soon to be prepared, and after that, full-scale planning and design works will start. There is no information about the public hearings on the project.
August 7, 2012. The Government of Moscow announced the approval of new height restrictions for building design – an industry scheme of building height restrictions on the territory of Moscow (according to visual landscape analysis data). From now on, the height of the buildings designed in the area limited by the Moscow Ring Road must not exceed seventy-five meters (24 storeys). In the historic development areas (included in the buffer zones of heritage sites), the height restriction for designed buildings is set at forty-fifty meters. The document includes the scheme of buffer zones of heritage sites, the map of the main visual landscape specifics of the city and the scheme of building height restrictions on the territory of the city. In addition, the document specifies the most important, in terms of the city planning, fields of view of several historic sites with height restrictions for designed buildings by fields.

