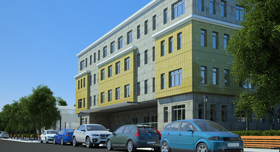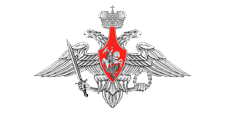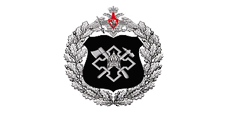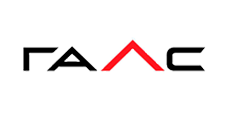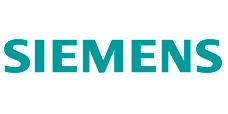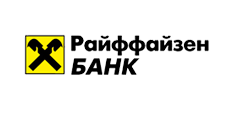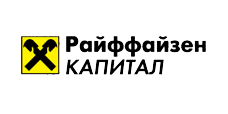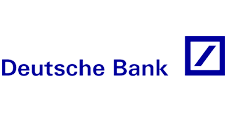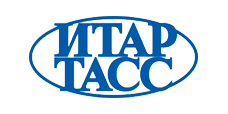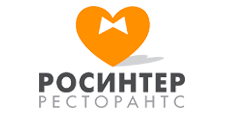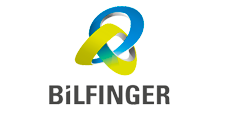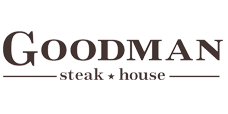Projects
PUBLIC BUILDINGS:
- Central Military Archive of the Russian Ministry of Defence. Moscow Oblast, Podolsk. Preparation of the planning and design documentation for the new construction of nine-storey buildings of archive depositories with an area of 12,000 sq.m. each, 21 (twenty-one) buildings in total with an area of 252,000 sq.m. Development of all sections of the design documentation, including the general layout, roads, off-site utilities. The function of the general planner and designer. The function of the customer. Architectural supervision. Works completed. The buildings put into operation.
- Academic building of the Moscow Cadet Corps of the “Russian Defence Ministry Boarding School” . Moscow, Polikarpova Street, 21. Preparation of the planning and design documentation for the new construction of the four-storey academic building with an area of 19,384 sq.m. Works completed. The building put into operation.
- Deluxe housing estate with an underground car-park in Khamovniki. Moscow, CAO, Pogodinskaya Street, estate 4. New construction. Eleven-storey residential building with an area of 40,000 sq.m. Planning and design works at the “design documentation” stage and state expert review for the purposes of construction of a residential complex with an underground car-park. Under construction
- Administrative building of the Federal Tax Service of Russia on Begovaya Street . Moscow, Begovaya Street, estate 2. Development of the planning and detailed design documentation for the construction of the administrative building with a two-level underground car-park, with an area of 7,054.04 sq.m. Works completed. The building put into operation.li>
- Academic-laboratory building of the Moscow Aviation Institute . Moscow, CAO, Volokolamskoye highway, bld. 4. The construction of a new academic-laboratory building with an area of 7,000 sq.m. All sections of the planning and design documentation for the new construction were developed: “Explanatory note”, “Architectural proposals”, “Construction and space-planning decisions” (including calculations for progressive collapse), “Information on engineering equipment, utilities systems, a list of engineering and technical measures, the content of technology solutions” (Comprising: “Electric power supply system”, “Heating, ventilation and air conditioning, heating systems”, “Water supply system”, “Water disposal system”, “Communication networks”, “Technology solutions”, “Plan of organization of construction”, “Plan of organization of works on demolition and dismantling of capital construction objects”, “List of environment protection measures”, “Fire safety measures”, “Provisions of access for disabled people”, “Measures to ensure the compliance with the requirements for energy efficiency and for availability of meters of energy resources being used in buildings, structures and installations”, “Estimate of construction of capital construction objects”. Approvals of the state expert appraisal commission received. Works completed. The building put into operation.
- Academic-laboratory building No. 2 of the Moscow Aviation Institute. Moscow, CAO, Volokolamskoye highway, bld. 4. Reconstruction and restoration after the fire of the academic-laboratory buildings with an area of 18,344 sq.m. All sections of the planning and design documentation for the building reconstruction were developed: “Explanatory note”, “Architectural proposals”, “Construction and space-planning decisions” (including calculations for progressive collapse), “Information on engineering equipment, utilities systems, a list of engineering and technical measures, the content of technology solutions” (Comprising: “Electric power supply system”, “Heating, ventilation and air conditioning, heating systems”, “Water supply system”, “Water disposal system”, “Communication networks”, “Technology solutions”, “Plan of organization of construction”, “Plan of organization of works on demolition and dismantling of capital construction objects”, “List of environment protection measures”, “Fire safety measures”, “Provisions of access for disabled people”, “Measures to ensure the compliance with the requirements for energy efficiency and for availability of meters of energy resources being used in buildings, structures and installations”, “Estimate of construction of capital construction objects”. Approvals of the state expert appraisal commission received. Works completed. The building put into operation.
- Dormitory of the Moscow Cadet Corps of the “Russian Defence Ministry Boarding School”. Moscow, Polikarpova Street, 21. Development of the reconstruction design project for the dormitory building with an area of 7,450 sq.m. designed for 240 students with the building of one and three additional stories. Planning and design of all sections. The function of the general planner and designer. The function of the customer. Architectural supervision. Works completed. The building put into operation.
- Administrative building of the company “OAO United Heavy Machinery Plants” (Uralmash-Izhora Group). Moscow, 2nd Ambulatory Drive, bld. 8, str. 1, str. 3. Planning and design of the general overhaul of the five-storey administrative building with an area of 6,242 sq.m., including the remodeling of the premises, replacement of elevators, and reconstruction of the entrance space. Architectural design with 3D visualization of the building interiors and exteriors. Aerated cladding design. All sections of the project developed: “Architectural proposals”, “Construction decisions”, “Inside water supply and sewage systems”, “Heating, ventilation and air conditioning”, “Electric power supply system”, “Communications Networks”. Preparation of the detailed design documentation. All required permits to carry out general overhaul obtained. Approval of the new remodeling projects for the building and the entrance space in the Technical Inventory Bureau.
- ITAR-TASS (News and Telegraph Agency of Russia). Moscow, Tverskoy Boulevard, 10-12. Development of planning and design documentation. Detailed design. Obtaining permits to carry out repairs and construction works.
- Federal State Unitary Enterprise “Central Institute of Aviation Motors named after P.I. Baranov”. Moscow, Aviamotornaya Street, bld. 2, str. 1 (story 4), structure 21 (storey 1-3). Survey of the premises. Preparation of the technical statement on the feasibility and safety of the architectural replanning preformed. Development of the replanning design.
- The State Scientific Center of the Russian Federation, the Federal State Unitary Enterprise “Keldysh Research Center”. Moscow, Onezhskaya Street, bld. 8, str. 10. Development of the replanning design and preparation of the technical statement on feasibility and safety of the architectural replanning preformed.
- MAT (Moscow Art Theatre). Moscow, Kamergersky Lane, 3. Development of the planning and design documentation for carrying out repairs and construction works with replanning of the premises. Authorization to carry out works received.
- Instituto Italiano di Cultura at the Embassy of Italy in Russia, Russia-Italy Cultural and Business Center.. Moscow, Maly Kozlovsky Lane, 4. Planning and design documentation developed. Authorization to carry out overhaul and construction works received.
- Moscow Institute of Open Education (MIOE) at the Moscow Department of Education.. Moscow, Aviatsionny Lane, 6, Panfyorova Street, 12, Scherbakovskaya Street, 54, Butyrskaya Street, 1. Planning and design documentation developed. Detailed design. Authorization to carry out overhaul and construction works received.
- Moscow International Exchange Center. Moscow, Devyatinsky Lane, 4. Planning and design documentation developed. Authorization to carry out overhaul and construction works received.
- Visa Application Centre Belgium – Netherlands. (Visa Application Centre Belgium – Netherlands). Customer – VFS (Visa Facilitation Services) company. Moscow, Borby Square, 15, structure 1. Planning and design documentation developed. Authorization to carry out overhaul and construction works received.
- TMC EMERCOM RF. The Training and Methodological Center for Civil Defense and Emergencies of the City of Moscow. Moscow, Zhivopisnaya Street, 28. State Contract No. 01-01/09. Building renovation planning and design documentation developed. Authorization to carry out overhaul and construction works received.
- The Federal State Unitary Enterprise – Rospoterbnadzor Disinfectology Research Institute. Moscow, Nauchny Drive, 18. Planning and design documentation developed. Authorization to carry out overhaul and construction works received.
- Moscow Mint - a branch of GOZNAK Joint-Stock Company, Danilovsky Val, Moscow, 1. Development of design estimates (local estimates) for MMD-branch facilities (USOCH coin-order production TsPMMOP, TSIIIIiO warehouse, ABK buildings, MP premises CPMMOP, washing vehicles, and other premises).
- MosDachTrest. Moscow, Bobrob Lane, estate 4, structures 1, 2, 4 (monument of architecture). Planning and design documentation developed (inner yard improvement project). Authorization to carry out overhaul and construction works received. Certificate of preservation received. Works completed.
- ENI (NEFTO Agip ). The Russian office of the Italian State Oil Concern. Moscow, Kadashyovskaya Embankment, bld. 14, str. 2. Planning and design documentation developed. Detailed design. Authorization to carry out overhaul and construction works received.
- ROSBALT-Moscow News Agency. Moscow, Skatertny Lane, bld. 4/2, str. 1. Planning and design documentation developed.
- PROF-MEDIA Broadcasting Corporation. Moscow, Nizhnyaya Maslovka Street, 9. Planning and design documentation developed. Detailed design. Authorization to carry out overhaul and construction works received.
- Sanatorium complex "Istra". Moscow region, Istra district, village Yabedino. Development of a design decision project (section KR) on the construction of elevator shaft cover plates.
- Reconstruction of the three-story building and construction of one additional story (a mansion in the historic development area). Customer - ZAO Eckstein & Partner. Moscow, Pokrovka Street, 42. Building renovation planning and design documentation developed. Collection of authorization documentation. Architectural supervision. The building put into operation.
- Multipurpose shopping and entertainment center. Moscow Oblast, Odintsovsky District, Krasnoznamensk, Generala Shlykova Street, 1. New construction planning and design documentation developed. The total area of the building – 3,008 sq.m. Total structural volume – 17,204 m3. Development of the planning and design documentation for the sections: “Electric power supply system”, “Heating, ventilation and air conditioning”, “Inside water supply and sewage systems”, “Communications Networks”, “Fire safety measures”, “Environmental protection”, “Plan of organization of construction”, “Measures to ensure access for limited mobility groups”, “Outside water supply and sewage systems”, “Heat supply”, “Estimate”.
- A complex of buildings of the Orenburg First Presidential Cadet Corps. Orenburg, Pushkinskaya Street, 63. A survey of buildings with a total area of 30,000 sq.m. before reconstruction. Preparation of technical statements on the condition of the load-bearing and envelope structures of the buildings.
- The building of the National Research Nuclear University MEPhI. Moscow, Koshkina Street, 11. Development of the planning and design documentation for the sections: “Architectural proposals”, “Construction decisions”, “Electric power supply system”, “Inside water supply and sewage systems”, “Heating, ventilation, and air conditioning” for the general overhaul of the building with the total area of 7,000 sq.m.
- A complex of buildings of the General Staff of the Russian Ministry of Defense. Reconstruction of the four-story administrative building with the first floor and a basement. Moscow, Znamenka Street, bld. 19, str. 5. The engineering survey works. Development of planning and detailed design documentation for the reconstruction of the building with an area of 11,000 sq.m.
- ITAR-TASS News Agency building. Moscow, Tverskoy Boulevard, 10-12. Development of the reconstruction plan and design for the building facades.
- The building of the MAI Radiovtuz (Higher Radio-Technical Educational Institution of the Moscow Aviation Institute). Moscow, Novobasmannaya Street, 16a. A survey of the foundations and exterior walls of the building.
- The building of the Data Processing Center of the Oranta Insurance Company. Ryazan, Novaya Street, 51b. Building survey. Preparation of the technical statement on the load-bearing capacity of the ceilings and the possibility to set equipment on the roof of the building.
- A complex of buildings of the Moscow Goznak Mint. Moscow, Danilovsky Val Street, 1. Planning and design work on the development of the replanning design documentation and construction decisions on building stair flights on the premises of the Moscow Mint – AO Goznak subsidiary.
SPORTS FACILITIES:
- The swimming pool of the Moscow Cadet Corps “Russian Defence Ministry Boarding School”... Moscow, Polikarpova Street, 21. New construction. 25-meter swimming pool with five lanes and an acceptance rate of 40 people per shift. The area of the building – 1,913 sq.m. Parameters of the swimming pool basin: 25m. x 8.5 m.х 1.80 m. Development of all sections of the planning and design documentation. Architectural supervision. Works completed. The building is put into operation.
- Trud (Labour) swimming pool. Moscow, Varshavskoye Highway, 14. A survey of the building. Development of the construction reinforcement plan and design.
- Multi-purpose sports town on the premises of the Federal State Educational Institution “The Moscow Cadet Corps “Russian Defence Ministry Boarding School” . Moscow, Polikarpova Street, 21. Preparation of the planning and detailed design documentation for the new construction of the sports complex comprising four buildings with an area of 3,500 sq.m.(an administrative building and three gyms) and a multi-purpose sports town with an area of 4,400 sq.m. with running tracks and futsal fields, tennis, volleyball, basketball and badminton courts. Planning and design works completed. Approval of the state expert appraisal commission received. The project completed. Put into operation in 2012.
- The Sports Complex of the Bauman Moscow State Technical University (swimming pool). Development of the draft design of the swimming pool building. Moscow, Gospitalnaya Embankment, bld. 4, str. 1.
- The private indoor skating rink near Nikolina Gora settlement in the Odintsovsky District of the Moscow Oblast. Development of the architectural projection and planning documentation (stages “Design” and “Detailed design documentation”), including the ice arena technology.
INDUSTRIAL BUILDINGS, WAREHOUSES :
- PODOLSKY VERMICULITE plant. Moscow Oblast, Podolsky District, Voronovo settlement. Expanded vermiculite production shop and finished product department. Planning and design documentation developed; authorization for the new construction received.
- BECEMA special-purpose road-building machinery plant. Moscow Oblast, Krasnogorsk, Illyinskoye Highway, 2nd km. Planning and design documentation developed.
- The industrial warehouse of the OOO Kvint enterprise engaged in the assembly of windows from window sections. Moscow Oblast, Podolsky District, Znamya Oktyabrya settlement. Planning and design documentation developed; authorization for the new construction received.
- Alcoholic drinks warehouse. Moscow, Projected Drive, 4386, bld. 1, str. 2. Development of planning and design documentation for on-site utilities.
- DHL company logistics hub. Moscow Oblast, Pushkino, Pushkinskoye Pole Street, estate 10, structure 1. Pushkino logistics park. Development of the project design for traffic circulation on the inner territory, parking lots layout, loading and discharge zones layout.
RESIDENTIAL BUILDINGS:
- A three-story residential building. Moscow Oblast, Khimkinsky District, Khlebnikovo settlement, 1-y proyezd. Planning and design documentation developed; authorization for the new construction received.
- A nine-storey residential building.. Moscow, Svobody Street, 13. Development of the planning and design documentation for the general overhaul of a residential building. The receipt of the expert report from the Moscow State Expert Appraisal Commission (MosGosEkspertiza). Architectural supervision.
- A seven-story residential building. Moscow, Bolshaya Naberezhnaya Street, 25. Development of the planning and design documentation for the general overhaul of a residential building. The receipt of the MosGosEkspertiza’s expert report. Architectural supervision.
- A seven-story residential building. Moscow, Bolshaya Naberezhnaya Street, 15. Development of the planning and design documentation for the general overhaul of a residential building. The receipt of the MosGosEkspertiza’s expert report. Architectural supervision.
- A nine-story residential building. Moscow, Vishnyovaya Street, 14. Development of the planning and design documentation for the general overhaul of a residential building. The receipt of the MosGosEkspertiza’s expert report. Architectural supervision.
- A survey of 134 multi-story residential buildings. Moscow, Vykhino-Zhulebino District. A survey and preparation of technical statements for 134 multi-story residential buildings by order of the State Unitary Enterprise “The Vykhino-Zhulebino District Integrated Customer Directorate”.
- A survey of 67 multi-story residential buildings. Moscow, Yuzhnoportovy District. A survey of buildings and preparation of technical statements for the State Unitary Enterprise “The Yuzhnoportovy District Integrated Customer Directorate”.li>
- A survey of 4 multi-story residential buildings. Moscow, Lefortovo District. A survey of buildings and preparation of technical statements for the State Unitary Enterprise “The Lefortovo District Integrated Customer Directorate”.
- A survey of 2 multi-story residential buildings. Moscow, Severnoye Tushino District. A survey of buildings and preparation of technical statements for the State Unitary Enterprise “The Severnoye Tushino District Integrated Customer Directorate”.
- A nine-storey 220-apartment building with a store and a two-level underground car-park. Moscow Oblast, Podolsk, Parkovaya Street, 3. The area of the building – 30,858 sq.m. Site area – 2,790 sq.m. Preparation of the planning and design documentation for the new construction. Sections: “Inside water supply and sewage systems”, “Electric power supply system”, “Heating, ventilation and air conditioning”, “Environmental protection”, “Fire safety measures”.
RESTAURANTS:
- NEDALNIY VOSTOK Restaurant. Moscow, Tverskoy Boulevard, bld. 15, str. 2. Planning and design documentation developed. Authorization to carry out overhaul and construction works received.
- JEAN-JACQUES Cafe. Moscow, Pokrovka Street, 35/17, str. 1. Planning and design documentation developed. Authorization to carry out overhaul and construction works received. Works completed.
- WABI SABI Restaurant in the Kantemirovskiy Shopping Center. Moscow, Kantemirovskaya Street, 47. Survey works and preparation of a technical statement on the possibility of redevelopment; preparation of the planning and design documentation (redevelopment plan and design) for the first floor premises.
- GOODMAN Restaurant. Moscow, Okhotny Ryad Street, 2. Four Seasons Hotel Moscow, former Moscow Hotel.
- GOODMAN Restaurant. Moscow, Komsomolskiy Avenue, bld. 24, str. 1. Planning and design documentation developed.
- A complex of GOODMAN restaurants: GOODMAN steak house, FILIMONOVA and YANKEL fish house. Moscow, Kiyevskogo Vokzala Square, 1. Europeiskiy Shopping and Entertainment Center. Planning and design documentation developed in sections: “Architecture”, “Power supply equipment and electric lighting”, “Automatic fire-alarm system”, “Water supply and sewage system”, “Ventilation and air conditioning”.
- A complex of GOODMAN and Soup & Go restaurants. Moscow, City, Krasnopresnenskaya Embankment, 18. A complex of office buildings – Naberezhnaya Tower. Planning and design documentation developed.
- YAR Restaurant. Moscow, Leningradskiy Avenue, 32/2. Planning and design documentation developed, including the “Technology” section. Authorization to carry out overhaul and construction works received.
- YAPOSHA Cafe. Moscow, Tverskaya Street, 20/1. Planning and design documentation. “Technology” section.
- KAMADO Restaurant. Moscow, Pokrovka Street, 35/17, str. 1. Planning and design documentation developed, including the “Technology” section. Authorization to carry out overhaul and construction works received. Works completed.
- Mister Shlyager Restaurant. Moscow, Bagrationovskiy Drive, 7. Planning and design documentation developed, including the “Technology” section. Authorization to carry out overhaul and construction works received. Works completed.
- Commercial kitchen serving several restaurants and cafes. Moscow, Bagrationovskiy Drive, 7. Planning and design documentation developed, including the “Technology” section. Authorization to carry out overhaul and construction works received. Works completed.
- Art Marina Cafe. Moscow, Verkhnyaya Krasnoselskaya Street, 8. Planning and design documentation developed, including the “Technology” section.
- Pasta Project restaurants. Moscow, Verkhnyaya Radischevskaya Street, 22; Pokrovka Street, 1. Planning and design documentation developed.
- TANUKI restaurants. Moscow: Leninskiy Avenue, 85; Koshtoyantsa Street, 1; Profsoyuznaya Street, 26; Mytishchi: Mira Street, 26. Planning and design documentation developed: utilities system plan and design.
- Baskin Robbins cafes in the international terminals of Sheremetyevo and Domodedovo airports. Design plans for the cafes developed.
- Costa Coffee house. Moscow, Seleznyovskaya Street, bld. 13, str. 1. Planning and design documentation developed in sections: “Electric power supply system”, “Communication networks”, “Water supply and sewage system”.
- A complex of Kolbasoff and Pasta della Mamma restaurants. Moscow, Zemlyanoy Val Street, 9. CITYDEL Business Center. Planning and design documentation developed. Sections “Construction decisions” and “Heating, ventilation and air conditioning”.
- Costa Coffee house. Moscow, Vavilova Street, 3, Gagarinskiy shopping and entertainment center. Planning and design documentation developed in sections: “Architectural proposals”, “Water supply and sewage system”, “Electric power supply system”.
- CHILI'S restaurant. Moscow, Novy Arbat Street, 17. Expert review of the engineering sections of the planning and design documentation. Development of the sections: “Electric power supply system”, “Heating, ventilation and air conditioning”, “Water supply and sewage system”, “Communication networks”.
- JohnJoli restaurant. Moscow, Tverskaya Street, 20/1. Planning and design documentation developed. Section “Construction decisions”. (The project of reinforcing load-bearing structures).
- Le Pain Quotidien cafe-bakehouse. Moscow, Bagrationovskiy Drive, 5. Filion shopping center. Development of the technology project (section “Technology”).
- Le Pain Quotidien cafe-bakehouse. Moscow, Nizhnyaya Radishchevskaya, bld. 5, str. 3. Development of the technology project.
- OKONOMY - Tokio natural food. Moscow, Spartakovskaya Street, bld. 3, str. 3. Development of the sections: “Architectural proposals”, “Technology”, “Water supply and sewage system”, “Heating, ventilation and air conditioning”, “Electric power supply system”.
- "VOSTOK Story restaurant. Moscow, Europe Square, 1. Development of the restaurant design project. Development of the sections: “Architectural proposals”, “Technology”, “Water supply and sewage system”, “Heating, ventilation and air conditioning”, “Electric power supply system”. Works completed.
- Planeta Sushi restaurant. Moscow, Vavilova Street, 3, Gagarinskiy shopping and entertainment center. Development of the sections: “Architectural proposals”, “Heating, ventilation and air conditioning”, “Water supply and sewage system”, “Electric power supply system”, “Communication networks”. Works in progress.
- Costa Cofee house. Moscow, Rublyovskoye Highway, 62. Europark shopping and entertainment center. Planning and design documentation developed in sections: “Water supply and sewage system”,“Electric power supply system”. Works completed.
- Costa Cofee house. Moscow, Mira Avenue, 211. Gold Babylon shopping center. Planning and design documentation developed in sections: “Heating, ventilation and air conditioning”, “Electric power supply system”, “Communication networks”, “Water supply and sewage system”. Works in progress.
- Baskin Robbins cafe. Saint-Petersburg, Pulkovskoye Highway, plot 7, Leto shopping and entertainment center. Sections developed: “Technology”, “Architectural proposals”, “Water supply and sewage system”, “Electric power supply system”.
- Costa Cofee house. Moscow, Leningradskoye Highway, bld. 16, str. 4. Metropolis shopping and entertainment center. Projects developed: “Heating, ventilation”, “Electric power supply system”, “Water supply and sewage system”.
- “An Italian” restaurant. Moscow, Samotechnaya Street, 13. Building survey. Technical survey. Planning and design documentation developed in sections: “Architectural proposals”, “Technology”, “Heating, ventilation”, “Water supply and sewage system”.
- Restaurant "Le Gato" in the Business Center "Paveletskaya Plaza". Moscow, Paveletskaya Square, 2, building 1. Development of a technical survey and redevelopment project (stage "RP").
- KFC restaurant. Moscow, 9th Parkovaya Street, 30. Planning and design documentation developed. Redevelopment project.
- KFC restaurant. Moscow, Zubovsky Boulevard, bld. 17, str. 1. Planning and design documentation developed. Redevelopment plan.
- KFC restaurant. Moscow, Krasnaya Presnya Street, 4. Conducting a survey with further preparation of a technical statement on the feasibility of installing an entrance roof overhang and the Design project of an entrance roof overhang installation.
- KFC restaurant. Moscow, Leninskaya Sloboda Street, bld.17, str.2. Technical survey on the feasibility of dismantling column covers in the premises. Planning and design documentation developed (redevelopment plan).
- KFC restaurant. Moscow, Chasovaya Street, 13. Conducting a survey with further preparation of a technical statement on the feasibility of redevelopment, preparation of the redevelopment plan.
- KFC restaurant. Moscow, st. Pokryshkina, 2, bldg. 1. Inspection of premises with the release of technical report on the admissibility and safety of redevelopment.
- KFC restaurant. Moscow, st. Krzhizhanovsky, d.18, building. 3. The project of redevelopment of premises. The development of sections of the planning documentation AR, TX, OV, VK, EOM, SCS.
- Restaurant "Burger King". Moscow, Bolshaya Serpukhovskaya street, 6/5. Redevelopment project with additional sections: Constructive engineering solutions (beams reinforcement). Technology, Ventilation, Heating, Water supply and Sewage, Electricity supply, Smoke removal. Automation networks: Structured cable networks, Integrated automation of engineering systems and technological processes.
HOTELS:
- MARRIOTT GRAND HOTEL TVERSKAYA Moscow, Tverskaya Street, 26/1. Redevelopment of the first-floor service facilities, including the kitchen, utility rooms and the restaurant. Planning and design documentation developed, including the “Technology” section. Authorization to carry out overhaul and construction works received.
- Hotel Baltschug Kempinski Moscow. Moscow, Balchug Street, 1. Development of the facade color scheme. Registration of “The passport of facade color schemes for the buildings, structures, and installations of the city of Moscow” via official internet portal of the Mayor and the Government of Moscow.
- SOVIETSKY Legendary Hotel Moscow, Leningradskiy Avenue, 32/2. The building with an area of 19,000 sq.m. A survey of the building with further preparation of a technical statement on the feasibility of the redevelopment of the premises. Preparation of the redevelopment plan and design for the historical hotel with 108 rooms, the Yar theatre-restaurant, and a conference hall.
BILLA stores:
- BILLA supermarket. Moscow, Khabarovskaya Street, 12/23. The area of the business place – 1,600 sq.m. Planning and design sections developed: “Technology”, “Architectural proposals”, “Construction decisions” (including the design plan of ceiling strengthening), “Heating, ventilation, air conditioning”, “Smoke ventilation” (the system of smoke removal during fire), “Electric power supply system”, “Water supply and sewage system”, “Structured cable networks”, “Comprehensive automation of utilities systems and engineering procedures”.
- BILLA supermarket. Moscow Oblast, Krasnogorsk, Krasnogorskiy Boulevard, 4. Planning and design documentation developed for the commercial site with an area of 1,200 sq.m., located in the Snezhkom skiing complex. Sections: “Technical statements”, “Technology”, “Architectural proposals”, “Construction decisions”, “Heating, ventilation, air conditioning”, “Water supply and sewage system”, “Electric power supply system”, “Structured cable networks”. Planning documentation stage, detailed design documentation stage.
- BILLA distribution network. Development of corporate standards for interior decoration of service zones and retail spaces.
- BILLA supermarket. Moscow, Admirala Lazareva Street, 62. Planning and design sections developed: “Technology”, “Architectural proposals”, “Construction decisions”, “Heating, ventilation, air conditioning”, “Water supply and sewage system”, “Electric power supply system”, “Structured cable networks” for the retail premises with an area of 1,162 sq.m.
- Flagship supermarket BILLA. Moscow, Novocherkasskiy Boulevard, bld. 41, str. 4. Preparation of design projects for the flagship store with an area of 3,100 sq.m. Project designs in sections: “Technology”, “Architectural proposals”, “Construction decisions”, “Heating, ventilation, air conditioning”, “Water supply and sewage system”, “Electric power supply system”, “Structured cable networks”, “Architectural proposals”, “Architecture-construction facade design decisions”, “Visualization”.
- BILLA supermarket. Moscow Oblast, Krasnogorsk, Novotushinskaya Street, 2. Project design for the retail space with an area of 915 sq.m. Project designs in sections: “Architectural proposals”, “Construction decisions”, “Technology”, “Heating, ventilation, air conditioning”, “Water supply and sewage system”, “Electric power supply system”, “Structured cable networks”.
- BILLA supermarket. Moscow Oblast, Odintsovo, Mozhayskoye Highway, 121. A survey and planning design for the retail space with an area of 1,200 sq.m. Sections developed: “Architectural proposals”, “Construction decisions”, “Technology”, “Heating, ventilation, air conditioning”, “Water supply and sewage system”, “Electric power supply system”, “Structured cable networks”.
- BILLA supermarket. Moscow, 15th Parkovaya Street, bld. 40, str. 1. A survey of the premises. Recommendations for equipment arrangement. Planning and design documentation developed for the retail space with an area of 1,983 sq.m. Sections: “Technical statements”, “Technology”, “Architectural proposals”, “Construction decisions”, “Heating, ventilation, air conditioning”, “Water supply and sewage system”, “Electric power supply system”, “Structured cable networks”. Planning documentation stage, detailed design documentation stage.
- BILLA supermarket. Voronezh, Severnyi community, Victory Boulevard, 23B. Comprehensive planning and design work for the opening of the anchor food store with an area of 2,447 sq.m. at the Arena shopping and entertainment center. Sections: “Technical statements”, “Technology”, “Architectural proposals”, “Construction decisions”, “Heating, ventilation, air conditioning”, “Water supply and sewage system”, “Electric power supply system”, “Structured cable networks”. A survey and measurement of the premises. Planning documentation stage, detailed design documentation stage, architectural supervision.
- BILLA supermarket. Moscow, Mikhalkovskaya Street, 28. Building survey. Measurement works. Technical statement on the feasibility of redevelopment. Sections developed: “Architecture-construction proposals”, “Water supply and sewage system”, “Power supply equipment and electric lighting”, “Communication and structured cable networks”.
- BILLA supermarket. Moscow, Dmitrovskoye Highway, bld. 101, str. 1. A survey of the basement and the first floor of the store building with a total area of 1,700 sq.m. Measurement works. Preparation of the standard technical statement on the feasibility of redevelopment.
- BILLA supermarket. Moscow, Rossoshanskiy proezd, 8, bldg. 1. Development of design documentation for repair and construction work on the premises of the supermarket.
- BILLA supermarket. Moscow, st. Kantemirovskaya, d.20, building 1. Development of project documentation: Project technology (SectionTX) with the placement of technological equipment after the reconstruction of the store; Section power electric equipment and electric lighting (EOM); Development of the section of the SS (structure solutions) in accordance with the assignment from the owner of the building.
X5 RETAIL GROUP N.V. STORES:
- PEREKRESTOK supermarket. Moscow, Bolshaya Semenovskaya Street, 16. The area of the site – 1,280 sq.m. Sections: Technical statement on the condition of the building structures and the feasibility of redeveloping the basement and the first-floor premises into the store. Development of the section “Construction decisions” on building three-floor openings, a staircase, and two lifts. Development of the section “Architectural proposals” in accordance with the customer’s requirements specification.
- Pyaterochka chain store Kolomna, Lenina Street, 76. Redevelopment plan and design. Premises survey. Technical statement.
- Pyaterochka chain store Kolomna, Levonevskogo Street, 19. ул. Левоневского, д.19. Redevelopment plan and design. Premises survey. Technical statement.
- Pyaterochka chain store Krasnogorsk, Moscow Oblast, Zheleznodorozhny Lane, 1А. Redevelopment plan and design. Premises survey. Technical statement.
- Pyaterochka chain store Krasnogorsk, Moscow Oblast, Lenina Street, 41. Redevelopment plan and design. Premises survey. Technical statement.
- Pyaterochka chain store. Moscow, Lukhovitskaya Street, 5
- Pyaterochka chain store. Moscow, Muranovskaya Street, 12
- Pyaterochka chain store. Moscow, Butlerova Street, 12
- Pyaterochka chain store. Moscow, Pleshcheeva Street, 15
- Pyaterochka chain store. Moscow, Marshalla Rokossovskogo Boulevard, 31
- Pyaterochka chain store. Moscow, Khlobystova Street, 3
- Pyaterochka chain store. Moscow, Musorgskogo Street, 1B
- Pyaterochka chain store. Moscow, Marshala Zhukova Avenue, 23
- Pyaterochka chain store. Moscow, Nakhimovskiy Avenue, 20A
- Pyaterochka chain store. Moscow, Obrucheva Street, bld. 16, str. 1
- Pyaterochka chain store. Moscow, Uralskaya Street, 4
- Pyaterochka chain store. Moscow, Yaroslavskaya Street, 10, str. 4
- Pyaterochka chain store. Moscow, Pyatnitskoye Highway, bld. 25, str. 1
- Pyaterochka chain store. Moscow, Elektrodnaya Street, bld. 2, str. 1
- Pyaterochka chain store. Moscow, Shipilovskiy Drive, bld. 59, str. 3
- Pyaterochka chain store. Moscow, Pervomayskaya Street, 126
- Pyaterochka chain store. Moscow, Malomoskovskaya Street, 29
- Pyaterochka chain store. Moscow, Perekopskaya Street, 22A
- Pyaterochka chain store. Moscow, Teplyi Stan Street, 10
- Pyaterochka chain store. Moscow, Pyatnitskoye Highway, 12
- Pyaterochka chain store. Moscow, 26 Bakinskih Komissarov Street, bld. 8, str. 2
- Pyaterochka chain store. Moscow, Zhulebinskiy Boulevard, bld. 30, str. 1
- Pyaterochka chain store. Moscow, Lyublinskaya Street, 31/1
- Pyaterochka chain store. Moscow, Metallurgov Street, 62
- Pyaterochka chain store. Moscow, Pokryshkina Street, 8
- Pyaterochka chain store. Moscow, Litovskiy Boulevard, 48
- Pyaterochka chain store. Moscow, Fryazevskaya Street, bld. 9, str. 1. Redevelopment plan and design. Premises survey. Technical statement.
- Pyaterochka chain store. Moscow, Nagatinskaya Street, bld. 22, str. 2, of. 1. Redevelopment plan and design. Premises survey. Technical statement.
- Pyaterochka chain store. Moscow, Koshkina Street, 12A. Measurement works. Redevelopment plan and design. Facade color scheme plan and design.
- Taste Studio "Pyaterochka" (Tasting Cuisine X5 RETAIL GROUP). Moscow, Moscow Village, Kiev highway, 22nd km., home ownership 6, building 1, office park Comcity. Non-residential premises redevelopment project: Sections of AR, KR, TX. All engineering sections of the project: EOM, VK, OViK, SCS. Inspection of a non-residential building.
STORES:
- Boutique Le Labo on Malaya Bronnaya. Moscow, Malaya Bronnaya st. 24/1. Monobrand store of perfumery and cosmetic brand Le Labo. By order of the management company Fides Facility Services Russland, a survey of the premises was conducted with the release of a technical report on the possibility of redevelopment and a draft redevelopment of the premises was developed.
- MAGNIT chain self-service store. Moscow, Akademika Komarova Street, 9. Planning and design documentation developed. Authorization to carry out overhaul and construction works received.
- KOPEYKA chain self-service store. Moscow, Pyatnitskoye Highway, 13. Planning and design documentation developed. Authorization to carry out overhaul and construction works received.
- PERVYI chain self-service store. Moscow, Marshala Katukova Street, bld. 11, str. 1. A survey of the building was carried out and a technical statement was prepared on the condition of the building structures, feasibility, and safety of the works executed.
- TECHNOSILA store of household appliances and electronics. Moscow, Montazhnaya Street, 7/2. Planning and design documentation developed. Authorization to carry out overhaul and construction works received.
- TECHNOSILA store of household appliances and electronics. Moscow, Stroiteley Street, 11/1. Planning and design documentation developed. Authorization to carry out overhaul and construction works received.
- TECHNOSILA store of household appliances and electronics. Moscow, Profsoyuznaya Street, 16/10. Planning and design documentation developed. Authorization to carry out overhaul and construction works received.
- TECHNOSILA store of household appliances and electronics. Moscow, Krasnoprudnaya Street, 22/24. Planning and design documentation developed. Authorization to carry out overhaul and construction works received.
- TECHNOSILA store of household appliances and electronics. Moscow, Volokolamskoye Highway, 103. Planning and design documentation developed. Authorization to carry out overhaul and construction works received.
- TECHNOSILA store of household appliances and electronics. Moscow, Nizhegorodskaya Street, 72/2. Planning and design documentation developed. Authorization to carry out overhaul and construction works received.
- TECHNOSILA store of household appliances and electronics. Moscow, Yartsevskaya Street, 30. Planning and design documentation developed. Authorization to carry out overhaul and construction works received.
- TECHNOSILA store of household appliances and electronics. Moscow, Shcherbakovskaya Street, 7/2. Planning and design documentation developed. Authorization to carry out overhaul and construction works received.
- SHATURA-mebel furniture outlet. Moscow, Planernaya Street, bld. 7, str. 1. Authorization to carry out overhaul and construction works received. Works completed.
- SHATURA-mebel furniture outlet. Moscow, Dmitrovskoye Highway, bld. 35, str. 2. Planning and design documentation developed. Authorization to carry out overhaul and construction works received.
- RegStaer duty free store. Sheremetyevo-1, Terminal 1, business aviation center. Planning and design documentation developed. Detailed design.
- RegStaer duty free store. Sheremetyevo-2, Terminal 2, near departure gate 9. Planning and design documentation developed. Detailed design.
- RegStaer duty free store. Sheremetyevo-2, Terminal 2, near departure gate 21. Planning and design documentation developed. Detailed design.
- RegStaer duty free store. Sheremetyevo, Terminal C, departure room balcony. Planning and design documentation developed. Detailed design.
- RegStaer duty free store. A store at the Vnukovo International Passenger Terminal. Planning and design documentation developed.
- RegStaer duty free store. A store at the Vnukovo3 airport complex. Planning and design documentation developed. Detailed design.
- RegStaer duty-free store. Pilot's Shop – a store servicing aircraft crews, located in room В of the Vnukovo airport on the side of the airfield ramp. Planning and design documentation developed. Detailed design.
- Pilot's Shop duty-free store servicing aircraft crews. Sheremetyevo Airport. Terminal B. Departure zone. Detailed design.
- Holding-Center outlet. Moscow, Leninskiy Avenue, 77. Planning and design documentation developed. Detailed design. Works completed.
- Holding-Center outlet. Moscow, Mall Russia shopping & entertainment center in Moskva-City. Sections developed: “Architectural proposals”, “Heating, ventilation and air conditioning”, “Water supply and sewage system”. Works completed.
- Grishko outlet. Moscow, Tverskaya Street, bld. 12, str. 7. Planning and design documentation developed. Authorization to carry out overhaul and construction works received.
- Grishko outlet. Moscow, Strastnoy Boulevard, bld. 4, str. 4. Planning and design documentation developed. Authorization to carry out overhaul and construction works received.
- Grishko outlet. Moscow, 3rd Krutitskiy Lane, 11. Planning and design documentation developed.
- GLOBE GOURMET grocery store. Moscow, Kutuzovskiy Avenue, Vremena Goda shopping center. Planning and design documentation developed.
- Zhukovka GOURMET grocery store. Moscow Oblast, Odintsovskiy District, Barvikha village, building 114. Planning and design documentation developed.
- Citimarket retail store. Moscow, Dekabristov Street, 8. Planning and design documentation developed.
- Citimarket retail store. Moscow, Bolshaya Ochakovskaya Street, 36. Planning and design documentation developed.
- Citimarket retail store. Moscow, Nelidovskaya Street, bld. 20, str. 1. Planning and design documentation developed.
- Citimarket retail store. Moscow, Kashirskoye Highway, bld. 50, str. 1. Planning and design documentation developed.
- Ceramystica showroom. Staraya Basmannaya Street, bld. 20, str. 1. Planning and design documentation developed. Authorization to carry out overhaul and construction works received.
- Murphy&Nye outlet. Moscow, Kutuzovskiy Avenue, Vremena Goda shopping center. Planning and design documentation developed.
- Incanto fashion underwear store. Moscow, Pyatnitskaya Street, 8. Planning and design documentation developed in sections: “Architectural proposals”, “Heating, ventilation and air conditioning”, “Electric power supply system”, “Communication networks”.
- Incanto fashion underwear store. Moscow, Vavilova Street, 3. Gagarinskiy shopping and entertainment center. Planning and design documentation developed in sections: “Architectural proposals”, “Heating, ventilation and air conditioning”, “Electric power supply system”, “Communication networks”.
- Incanto fashion underwear store. Moscow, Shchukinskaya Street, 42. Shchuka shopping and entertainment center. "Щука". Planning and design documentation developed in sections: “Architectural proposals”, “Electric power supply system”, “Communication networks”.
- GoodZone shopping and entertainment center. Moscow, Kashirskoye Highway, 12. Check the measurement of the site. The audit of the total area and the shopping space of the site.
- Gold Babylon shopping and entertainment center. Moscow, Mira Avenue, 211. Check the measurement of the site. The audit of the total area and the shopping space of the site.
- Adidas – Olimp store. Moscow, Krasnaya Presnya Street, bld. 23, str. 1a. Olimp shopping center. Adidas store. A survey of the building structures. Development of the project design “Construction decisions” on the reconstruction of the first and mezzanine floors.
- REFLEX sportswear store. Moscow, Vavilova Street, 3. Gagarinskiy shopping and entertainment center. Sections developed: “Architectural proposals”, “Electric power supply system”, “Heating, ventilation and air conditioning”. Works in progress.
- ARISTOTELI BITSIANI Man's Fashion store. Moscow, Presnenskaya Embankment, 2. Afimall City shopping center in the Moscow international business center – Moskva-City. Sections developed: “Architectural proposals”, “Construction decisions”, “Electric power supply system” and “Heating, ventilation and air conditioning”.
- Incanto fashion underwear store. Moscow, Sevastopolskiy Avenue, 10. Rio shopping center. Sections developed: “Architectural proposals”, “Electric power supply system”, “Heating, ventilation and air conditioning”. Works in progress.
- Incanto fashion underwear store. Nizhny Novgorod, Kstovskiy District, Fedyakovo village, Mega Nizhny Novgorod Megamall. Planning and design documentation developed in sections: “Architectural proposals”, “Electric power supply system”, “Heating, ventilation, air conditioning”.
BANKS:
- Deutsche Bank Russia. Moscow, Begovaya Street, 3, str. 1, NordStar Business Center. Planning and design documentation developed for the redevelopment of the premises. New premises planning registered with MosgorBTI (Moscow City Bureau of Technical Inventory).
- Raiffeisen Bank. “Gagarina Street, Samara” front office of the Raiffeisen Bank Povolzhskiy branch. Samara, Gagarina Street, 109, corner of Karbysheva Street, 26. A comprehensive survey of the site. Detailed design documentation developed sections: “Architectural proposals”, “Construction decisions”, “Heating, ventilation and air conditioning”, “Water supply and sewage system”, “Power supply equipment and electric lighting”, “Automatic equipment”. Authorization to carry out overhaul and construction works received.
- Raiffeisen Bank. “Komsomolskiy prospekt, Perm” front office of the Raiffeisen Bank Povolzhskiy branch. Perm, Komsomolskiy Avenue, 71. A comprehensive survey of the site. Detailed design documentation developed sections: “Architectural proposals”, “Construction decisions”, “Water supply and sewage system”, “Heating, ventilation and air conditioning”, “Heating and ventilation automation”, “Electric power supply system”, “Process lines”. Authorization to carry out overhaul and construction works received. Works completed.
- Raiffeisen Bank. “Svobody Street Office” additional Raiffeisen Bank office. Moscow, Svobody street, 20. A comprehensive survey of the site. Detailed design documentation developed sections: “Architectural proposals”, “Construction decisions”, “Heating, ventilation, air conditioning”, “Water supply and sewage system”, “Power supply equipment and electric lighting”, “Automatic equipment”. Authorization to carry out overhaul and construction works received. Works completed.
- Raiffeisen Bank. “Otradnoye” Raiffeisen Bank office. Moscow, Altufjevsskoye highway, 14. A comprehensive survey of the site. Detailed design documentation developed sections: “Architectural proposals”, “Construction decisions”, “Heating, ventilation, air conditioning”, “Water supply and sewage system”, “Power supply equipment and electric lighting”, “Automatic equipment”. Authorization to carry out overhaul and construction works received. Works completed.
- Raiffeisen Bank. “Uralskaya Street” Raiffeisen Bank office. Moscow, Uralskaya Street, 11. A comprehensive survey of the site. Detailed design documentation developed sections: “Architectural proposals”, “Construction decisions”, “Water supply and sewage system”, “Heating, ventilation and air conditioning”, “Heating and ventilation automation”, “Electric power supply system”, “Process lines”. Authorization to carry out overhaul and construction works received. Works completed.
- Raiffeisen Bank. Lenigradskiy Avenue, bld. 75, str. 1B. Premises redevelopment plan with finalization and approval.
- Raiffeisen Bank. Lenigradskiy Avenue, bld. 72, str.4. Redevelopment plan. Redevelopment plan finalization and approval.
- Raiffeisen Bank. Moscow, Petrovka Street, 27. Planning and design work. Finalization and approval. Architectural supervision.
- Raiffeisen Bank. Moscow, Shipilovskaya Street, bld. 25, of. II. Planning and design work.
- Raiffeisen Bank. Vasilisy Kozhinoy Street, 1. Redevelopment plan prepared. Redevelopment approval.
- Raiffeisen Bank. Lomonosovskiy Avenue, bld. 25, str. 3, of. 17. Technical statement on the feasibility of the redevelopment of the premises. Project design developed.
- Raiffeisen Bank. Moscow, Altufyevskoye highway, 87. Survey of the premises and preparation of the technical statement on the feasibility and safety of the premises replanning works performed. Authorization for overhaul and construction works received.
- Raiffeisen Bank. Moscow, Voronezhskaya Street, 16. Survey of the premises and preparation of the technical statement on the feasibility and safety of the premises replanning works performed. Authorization to carry out overhaul and construction works received.
- Raiffeisen Bank. Moscow, Bakuninskaya Street, bld. 10-12, str.5, bld.14, str.4. Carrying out preparatory work, including a survey of the site, making section drawings and plannings, establishing local utility connection points. Site appraisal, premises measurement. Preparation of planning documentation and design estimates at the “Planning and design documentation” stage in sections: “Architectural proposals”, “Construction decisions”, “Electric power supply system”, “Heating, ventilation and air conditioning”, “Water supply and sewage system”, “Structured cable networks” Bakuninskaya 10/12 Raiffeisen Bank office with an area of 500 sq.m.
- Raiffeisen Bank. Moscow, Kosmonavtov Street, bld. 4, str. 1. Reconstruction of inner premises in the AO Raiffeisen Bank building. Preparation of the project designs for the planning and design documentation stage.
- Raiffeisen Bank. Moscow, st. Troitskaya, d. 17, p. 1. Inspection of part of the building. Development of project documentation, consisting of graphic and text materials of the “Project” stage - Section АR - architectural solutions. Section KR - constructive solutions.
- Raiffeisen Bank. Moscow, Smolensky Boulevard, d.13. Issue of design documentation for sections: TK, AR, KR, EOM, OViK, VK, SCS. Building survey.
- Raiffeisen Bank. Moscow, Leningradskoye Shosse, 16a, p. 1. Inspection of a part of the building. Development of design documentation for the AR section - architectural solutions for the branch of Raiffeisenbank Voikovskoye, with an area of 196 square meters.
- Mortgage Credit Center of the GE Money Bank Russia. Moscow, Oruzheynyi Lane, 10. Planning and design documentation developed. Authorization to carry out overhaul and construction works received. Works completed.
- CITIBANK Russia (ZAO CB CITIBANK ). “Na Tverskoy” office. Moscow, Tverskaya Street, 6. Planning and design documentation developed. Authorization to carry out overhaul and construction works received. Works completed.
- CITIBANK Russia (ZAO CB CITIBANK). “Sokol” office. Moscow, Leningradskiy Avenue, bld. 72, str. 4. Planning and design documentation developed. Authorization to carry out overhaul and construction works received. Works completed.
- CITIBANK Russia (ZAO CB CITIBANK). “Na Profsoyuznoy” office. Moscow, Profsoyuznaya Street, 56. Planning and design documentation developed. Authorization to carry out overhaul and construction works received. Works completed.
- CITIBANK Russia (ZAO CB CITIBANK). “Kutuzovskoye” office. Moscow, Kutuzovskiy Avenue, 41. Planning and design documentation developed. Authorization to carry out overhaul and construction works received. Works completed.
- CITIBANK Russia (ZAO CB CITIBANK). “Prospekt Marshala Zhukova” office. Moscow, Marshala Zhukova Avenue, 30. Planning and design documentation developed. Authorization to carry out overhaul and construction works received. Works completed.
- CITIBANK Russia (ZAO CB CITIBANK). “Na Leninskom” office. Moscow, Leninskiy Avenue, 70. Planning and design documentation developed. Authorization to carry out overhaul and construction works received. Works completed.
- CITIBANK Russia (ZAO CB CITIBANK). “Novyi Arbat” office. Moscow, Novyi Arbat Street, 11/1. Planning and design documentation developed. Authorization to carry out overhaul and construction works received. Works completed.
- CITIBANK Russia (ZAO CB CITIBANK). “Na Sadovoy Karetnoy” office. Moscow, Sadovaya-Karetnaya Street, 20. Planning and design documentation developed. Authorization to carry out overhaul and construction works received. Works completed.
- BALTINVESTBANK Saint-Petersburg. “Moskovskiy” branch bank. Moscow, Sadovaya Spasskaya, bld. 17/2, str. 1. Planning and design documentation developed. Authorization to carry out overhaul and construction works received. Works completed.
- MOSOBLBANK. Moscow, Admirala Lazareva Street, 41. Planning and design documentation developed in the section “Architectural proposals”. Authorization to carry out overhaul and construction works received. Works completed.
- ROSBANK. Moscow, Tverskaya Street, 15. The project design of the bank premises developed; the design documentation sections prepared: “Architectural proposals”, “Heating, ventilation and air conditioning”, “Water supply and sewage system”, “Electric power supply system”, “Automatic fire-alarm system”, “Communication networks”. Authorization for overhaul and replanning received. Works in progress.
- VTB-24. A comprehensive survey of the additional office building. Moscow Oblast. Mytishchi Мытищи, Novomytishchinskiy Avenue, 30/1. A survey of the building with preparation of the technical statement.
OFFICES:
- Intel company office (Intel Technologies, Inc., ZAO Intel A/O). Moscow, Krylatskaya Street, bld. 17, str. 4. Building "D" (Earth) of the Krylatsky Hills Business Park. An office space with the area of 1,800 sq.m. In accordance with the customer’s requirements and requests, the sections of the planning and design documentation developed: “Architectural proposals”, “Heating, ventilation and air conditioning”, “Electric power supply system”, “Communication networks”. Authorization for replanning received. New BTI (Bureau of Technical Inventory) plans received. Works completed.
- SIEMENS regional headquarters office. Moscow, Bolshaya Tatarskaya Street, 9. A five-storey administrative building with the total area of 29,000 sq.m. The technical statement on the feasibility of the building replanning and the building replanning design developed. Authorization for replanning received. New BTI plans received. Works completed. ~HYNDAI MOTOR COMPANY office. Moskva-City, the Northern Tower Business Center, Block 19-3, 17th floor. Planning and design documentation developed. Authorization to carry out overhaul and construction works received. Works completed.
- HSG Zander RUSSIA office. Moscow, Zemlyanoy Val, 9, the CITIDEL Business Center. An office space with an area of 800 sq.m. The technical statement on the feasibility of the building replanning and the building replanning design developed. An order of the prefecture approving the replanning received. New BTI plans received. Works completed.
- BRISTOL-MYERS SQUIBB Russia company office. Moscow, Zemlyanoy Val, 9, the CITIDEL Business Center. An office space with an area of 950 sq.m. Planning and design works performed; initial authorization documents, necessary for getting an authorization to carry out overhaul and construction works, collected. New BTI plans, after the replanning, received.
- ROCKWOOL Russia company office. Moscow, Zemlyanoy Val, 9, the CITIDEL Business Center. An office space with an area of 850 sq.m. Planning and design works. Collection of initial authorization documents, necessary for getting an authorization to carry out overhaul and construction works. Registration of the replanning in BTI.
- TROIKA DIALOG management company.Sales office. Moscow, Malaya Polyanka Street, 5. Planning and design documentation developed. Authorization to carry out overhaul and construction works received. Works completed.
- TROIKA DIALOG management company.Sales office. Moscow, Pyatnitskaya Street, 6. Planning and design documentation developed. Authorization to carry out overhaul and construction works received. Works completed.
- TROIKA DIALOG management company.Sales office. Moscow, Leninskiy Avenue, 60/2. Planning and design documentation developed. Authorization to carry out overhaul and construction works received. Works completed.
- DOKI real estate agency local office.Sales office. Moscow, Spiridonovka Street, bld. 24/1-3, str. 1. Planning and design documentation developed. Authorization to carry out overhaul and construction works received. Works completed.
- DOKI real estate agency local office.Sales office. Moscow, Leninskiy Avenue, 62/1. Planning and design documentation developed. Authorization to carry out overhaul and construction works received. Works completed.
- DOKI real estate agency local office.Sales office. Moscow, Leningradskiy Avenue, 24. Planning and design documentation developed. Authorization to carry out overhaul and construction works received. Works completed.
- DOKI real estate agency local office.Sales office. Moscow, Bolshaya Polyanka Street, 30. Planning and design documentation developed. Authorization to carry out overhaul and construction works received. Works completed.
- AVTORADIO enterprise. Moscow, 8th March Street, bld. 8, str. 1. Planning and design documentation developed. Authorization to carry out overhaul and construction works received. Works completed.
- The branch of the Republican Intellectual Property Research Institute in Central Europe. Moscow, Bolshaya Yakimanka Street, 38. Planning and design documentation developed.
- SB Trust company office. Moscow, Malyi Golovin Lane, 5. Planning and design documentation developed.
- Condor-Trade office center. Moscow, Krasnoproletarskaya Street, bld. 30, str. 1. Development of the planning and design documentation for the office center replanning approval. Authorization to carry out overhaul and construction works received, the replanning design approved.
ENTERTAINMENT COMPLEXES:
- Zeta entertainment complex in Gagarinskiy shopping center - Bowling and Laser Tag playground. Moscow, Vavilova Street, 3. Customer — "Zeta Corporation". All sections of the planning and design documentation for the construction of the complex developed. Architectural supervision. The area of the complex – 1,000 sq.m. Works in progress.
- Entertainment complex in Waypark shopping center. Moscow, 71st kilometer of MKAD. Cosmic-Waypark activity center with an area of 3,900 sq.m., containing bowling, billiards, restaurant, children’s playground. Preparation of the planning and design documentation for the construction of the complex, including foundations and playground building structures.
PHARMACIES:
- RIGLA – Moscow pharmacy chain. Rigla pharmacy. Moscow. Zhivopisnaya Street, 24. Area – 156.7 sq.m. Planning and design documentation developed: premises replanning detailed design.
- RIGLA – Moscow pharmacy chain. Rigla pharmacy. Moscow, Krasnobogatyrskaya Street, 27. Planning and design documentation developed: premises replanning detailed design.
- CRONOS – Pharm pharmacy chain. CRONOS – Pharm pharmacy. Moscow Oblast, Shchyolkovo. Proletarskiy Avenue, bld. 4, of. 214. Premises replanning detailed design помещений.




