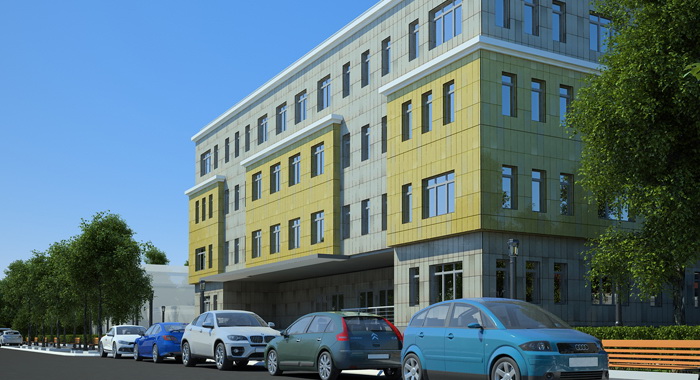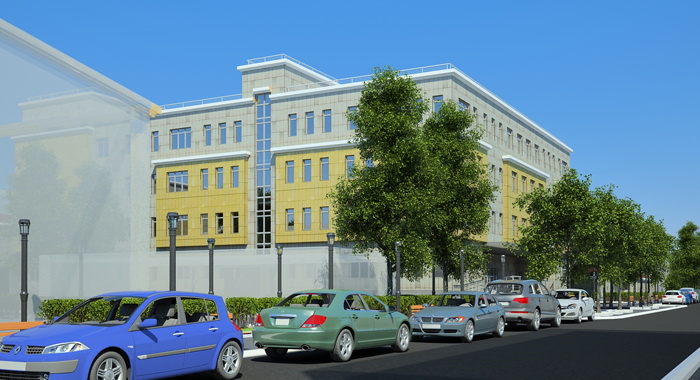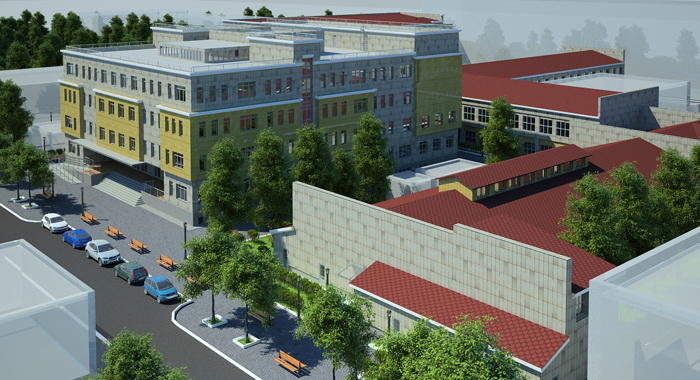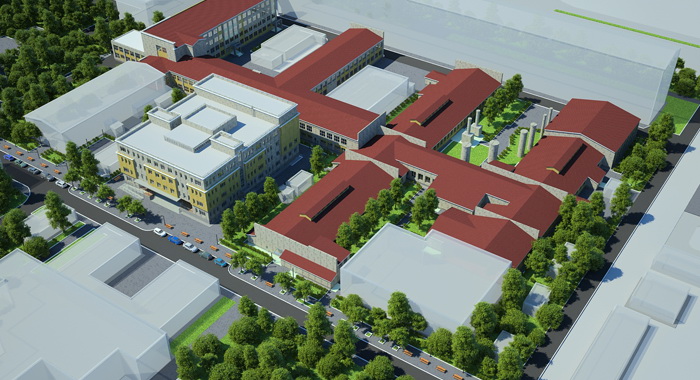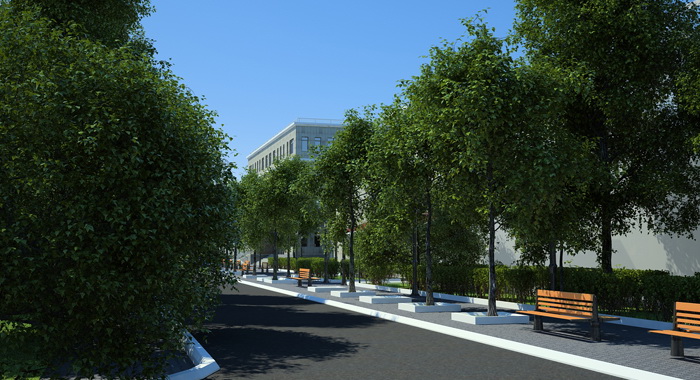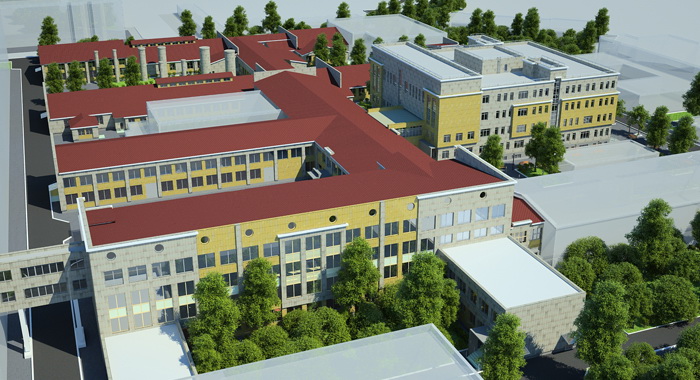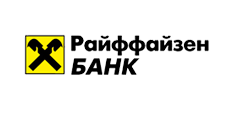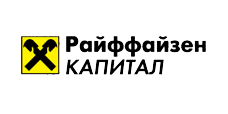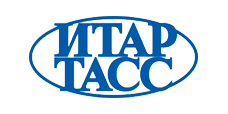Academic-laboratory building of the Moscow Aviation Institute
Moscow, Central Administrative Okrug, Volokolamskoye highway, bld. 4.
Building design and planning of a new academic-laboratory building with an area of 7,000 sq.m. All sections of the planning and design documentation for the new construction developed: "Explanatory note", "Architectural proposals", "Construction and space-planning decisions" (including calculations for progressive collapse), "Information on engineering equipment, utilities systems, a list of engineering and technical measures, the content of technology solutions" (Comprising: "Electric power supply system", "Heating, ventilation and air conditioning, heating systems", "Water supply system", "Water disposal system", "Communication networks", "Technology solutions", "Plan of organization of construction", "Plan of organization of works on demolition and dismantling of capital construction objects", "List of environment protection measures", "Fire safety measures", "Provision of access for disabled people", "Measures to ensure the compliance with the requirements for energy efficiency and for availability of meters of energy resources being used in buildings, structures and installations", "Estimate of construction of capital construction objects". Approvals of the state expert appraisal commission received. Construction works in progress.

