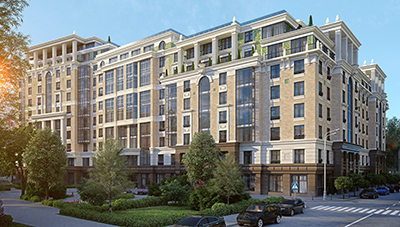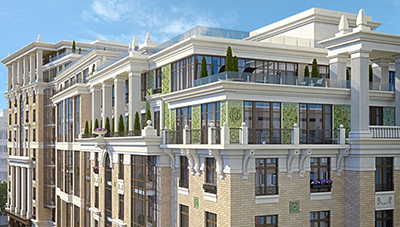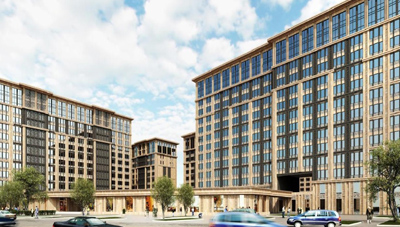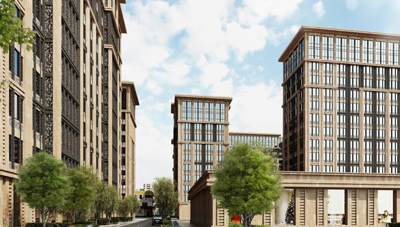Building Design & Planning
Planning and design of a building is an important part of the investment process. The purpose of planning and design is to implement an architectural idea (concept) of a building, developed by an architect on a customer’s instructions.
The cost of building planning and design depends on three factors: the area of the building, the complexity of project decisions, and expenses of the planner.
Is it possible, in the present-day Russian conditions, to make something so that planning and construction did not turn into an unpredictable and risky experiment for an investor?
Choosing a reliable planner significantly reduces all possible risks of the investment process.
APBP Architectural Bureau is a reliable planner. This means that projects will be carried out to a high quality and you will save on your most valuable resources – your time and money.
- No technical complexity will put us in a deadlock.
- We will carry out the project at an impeccable technical level.
- We will promptly notify the customer about any possible problems at any stage of the work and will help to avoid them.
- We professionally cooperate with the customer’s team.
- We make every effort to accommodate all requests of the customer that do not contradict the rules and standards of planning and design.
- We do not overburden the customer with additional amendment agreements. The cost of our work includes all reasonable options and possible amendments, which allows us to complete the work at initial cost.
- Our customers say that we are comfortable to work with.


Grand Deluxe Housing Estate on Plyushchikha Street – one of the buildings we have planned and designed for Donstroy development company
From a legal standpoint, the process of planning and design is governed by the Town-Planning Code of the Russian Federation and Chapter 37 of the Russian Civil Code. According to the law, the planner can proceed with planning and design (Construction Project stage) only if the customer has a land plot development plan (LPDP) and only within the boundaries of the land plot owned by the developer. The LPDP, developed by local architectural agencies in accordance with the General Plan of Urban Development, contains information about all types of permitted use of the building plot, i.e. boundaries of the building plot, boundaries of public easements, restrictive characteristics of the building being designed, technical specifications of connecting the building to the utilities system (electric power, heat supply, gas supply, water supply, sewage system, telephone networks).


Business-class quarter “Naslediye” (heritage) – an under-construction residential building, which we planned in 2013 for Hals Development company
The planner can proceed with planning only subject to LPDP and in strict accordance with LPDP, as well as exactly following the Project Statement approved by the customer and Initial Dataprovided by the customer. The important role of the project statement is determined by Article 760 of the Civil Code of the Russian Federation, which requires that the planning organization carry out works in strict compliance with the project statement approved by the customer. Project works executed pursuant to the planning and design contract which does not contain a project statement as an integral part of the contract are illegal, and the design contract, as court practice shows, can be reviewed and declared null and void (which has no legal force) by court of law. In fact, even if the contract contains a project statement, it can be declared null and void in case when the project statement has not been approved by the customer.
Apart from the project statement, the customer must provide the planner with initial data, such as geological and geodetic surveying results, utility tie-in technical specifications and other documents.
One of the challenges in planning and design in Russia is an intricate and constantly changing regulatory control of the planning process. Russian standards are in transition from the Soviet standards of planning to the modern ones. Many of them are out of date, but still in use.
The structure and content of the planning and design documentation is governed by the special resolution of the Government of Russia. The process of preparation of the planning documentation for building construction has two stages. The first stage – planning and design documentation (the main design decisions without much detail). The second stage – detailed planning and design documentation (as a rule, developed after passing an expert examination). At this stage, a detailed building design is prepared, with all specifications.
The main interested parties of the building design process are the Customer, Construction Owner, Investor, Developer, Landowner, Planners, Construction Workers, and Final Customers. Some of these roles may be combined.
The architectural planning process is also strongly influenced by other participants - the owners of utility networks and lines supplying the building being planned with electricity, water, central heating, and other services, local authorities, architectural and building supervising agencies, expert examination commissions, operating companies, various city services and authorities, which require agreement on the project. As a result, the project may change considerably or, in the worst-case scenario, may be terminated.
The planning and design process is regulated by the principal document in the architectural field – the Town-Planning Code of the Russian Federation, Article 759 of the Russian Civil Code,and a number of legal acts and technological normative documents.
The most important task in the process of building design is to develop a design concept and prepare a construction decision. This task is performed by expert designers and consists in developing a structural scheme of the building, which fits perfectly its architectural model designed by architects, and calculating the strength of the load-bearing parts of the building. For example, preparing a design plan for a multi-storey building from reinforced concrete structures, at the first stage constructors must do the following:
- choose a structural scheme of the building (rigid frame, braced frame, mixed frame, rigid-braced frame);
- make temperature calculations for the reinforced concrete building frame, taking into account thermal loads on the building structure under particular climatic conditions. Calculate the parameters of contraction and settlement joints of the building, and determine the necessary intervals between the joints to prevent structural deformation and failure caused by the fact that concrete-steel buildings and structures, being statically indeterminate systems, in addition to a range of external loads, also carry internal loads caused by concrete temperature changes and building contraction (settlement).
At the second stage:
- select a step for dividing the building structure into finite elements;
- build a stiffness matrix and prepare a calculated model for building planning;
- if necessary, check and correct the calculated model;
- do a rough preliminary calculation, which is to reveal and eliminate visible errors;
- level the node points of the developed model and generate a resultant technical plan;
- make models of pylons and beams;
- calculate stiffness of the building structural elements at a first approximation;
- perform the first evaluative calculation in order to eliminate gross errors;
- simulate and assess the quality of combined actions of the whole construction (building frame) with its base (foundation bed);
- create a model of a panel-wall foundation and (or) pile footing of the building;

The mosaic of movements of the designed building about overall axis X. The model of movements of the building influenced by the proper weight of the construction (the movement scale is increased by a factor of 1000).
At the third stage:
- identify and analyze all possible types of loads that will affect the building, according to the degree of probability of their impact in the course of building operation. (The list and classification of types of loads is very long. In the course of planning and design process, the following types of loads are taken into account: permanent, temporary, instantaneous; snow, wind, ice, thermal loads; loads from people in the premises, cars in the parking lots and other parts of the building, furniture, stockpiled materials and fixed equipment; the weight of building parts and proper structures, soil weight and pressure, rock pressure, hydrostatic pressure, the pressure of gases, liquids and dry particles inside containers and pipe conduits, the weight of occupational dust deposits; the loads resulting from foundation deformations, permafrost thawing, humidity changes, material fatigue, settlement and creep, changes in the soil structure, as well as seismic and blasting forces; loads arising in case of fire, loads from possible collisions of vehicles with parts of the building being designed, etc.)
Visual model of a mode of vibration of a multi-storey building on Krasnobogatyrskaya Street.
- perform the calculations of a combination of loads, including the worst cases and most critical combinations of loads;
- calculate the reliability factor value and implement it depending on the type of the building designed (levels of responsibility - high, super-high, normal, and reduced);
At the fourth stage:
- the overall stability of the building is determined. Any building looks absolutely stable only in outward appearance. In reality, any building, influenced by a range of external and internal factors (loads), is constantly deflecting from its ideal vertical position. In each of these visually imperceptible deflected positions, vertical loads on the building increase, and, in their turn, create additional forces which increase deformation of structures.
The analysis of static vibrations is an important stage of building design. Project – Krasnobogatyrskaya Street, 90.
In large buildings, due to their huge weight, in case of insufficient structural stiffness, the level of load increase from the above mentioned imperceptible vibrations may reach a critical point and, under certain conditions, may lead to the collapse of the building. Therefore, in building design, planners-designers calculate the critical weight of the building - the weight when the construction is likely to lose stability. It is also necessary to calculate the flexural and torsional critical weights. For this reason, the design parameter, flexural center and mass center of the building are pre-calculated, taking into account the combined action of the substructure and superstructure of the building;
- the calculations of dynamic loads on the building are performed (dynamic analysis of load-bearing structures). Since buildings are influenced not only by static (permanent) loads, as, for example, the proper weight of the building, but also by temporary and fluctuating loads, such as wind, snow, vibration (in some cases, when designing certain types of constructions, explosion impact is calculated, e.g. in designing dams, bridges, caponiers, shelters, military defenses), possible seismic activities are taken into account. Moreover, in design, it is necessary to take account of the influence on the building of maximum positive and negative temperatures calculated for the given region; - thermal effects cause significant movement and stress of structures;
- when calculating dynamic loads on modern high-rise buildings, particular stress is laid on calculating wind loads with regard to aerodynamics of the building and maximum possible wind pulsations (gusts of wind) typical of a particular climatic zone. This is related to the fact that modern buildings tend to have lighter weight of their structures (with the advances of technologies and construction materials) and at the same time more storeys, larger dimensions and greater windage. Permissible amplitude of vibration of the tops of modern high-rise buildings is increasing. This gives special importance to qualitative wind calculations (sometimes special aerodynamic calculations and tests of the building model are used, which are similar to those employed in aircraft construction);
Video model of natural vibration frequencies of the designed 16-storey building on Krasnobogatyrskaya Street.
- the following facts are taken into account: loads from uneven frost penetration and retreat, possible foundation deformations, loads from people and weights inside the building, and many other load types, as well as the worst-case simultaneous combinations of various loads;
- non-linear calculations, and a range of so-called special calculations are performed, including seismic and temperature calculations, calculations of fire resistance and progressive collapse of the building. Non-linear calculations are an evaluation of equilibrium states and checking calculations, using various methods, of reinforcement sufficiency in different cases of non-linear conduct of the building structure, including the worst-case combinations of tensions, deformations and movements of the structure with possible simultaneous influence of certain loads with regard to marginal effects.
На At the fifth stage, the following calculations are performed:
- the length of eccentric-compressed elements; the influence of a random eccentricity on the strength of concrete-steel structural elements; preliminary estimate of the system movements; calculation of limit deflections; calculation of floor slab panels, pillars, walls, beams and checking of the selected reinforcement; more precise definition of the system movements with regard to reinforcement;
- normal, oblique and spatial sections at limiting states, in actions of longitudinal and transverse forces, torsional and bending moments;
- local load effects (local compression, squeezing, piercing);
- stability of the construction shape and position;
- crack formation and opening specifics;
- calculation of deformation;

The model of a building developed in the computer-aided design program LIRA-SAPR, divided into finite elements. The model consists of 900,000 nodes and 800,000 elements.
At the sixth stage, the following calculations are performed:
- the length of eccentric-compressed elements;
- accidental influence...
The following parameters are determined:
- calculated cross-section areas of reinforcement rods, and reinforcement mass;
- rates of minimum longitudinal reinforcement of walls and panels;
- maximum ratio of reinforcement with regard to subsequent shrinkage cracks;
- reinforcement anchorage techniques, reinforcement junctions and bending radii depending on the reinforcement properties and concrete strength at the place of bending;
- reinforcement joining, overlapping and fixation techniques;
Foundation plates, grids, columns, walls and beams are designed.
At the final stage, designers must describe in detail the technique of placing and fixation of reinforcement bars, concrete casting and curing until the designed strength is reached, determine the procedures for temperature and strength testing of concrete during the casting process.
The work of design engineers is not finished after the project design is completed. During construction of the building, the team of design engineers takes part in architectural supervision, and is almost always present at the construction site to monitor all the most important tasks personally, for example, the placing of reinforcement bars, concrete casting, strength testing of the structures.
Apart from design engineers, the planning and design process involves architects, architectural visualizers, landscape architects, dendrologists, general planners, vertical general planners, fire safety experts, electrical engineers, water supply and sewage systems engineers, specialists in ventilation, air conditioning and heating systems, low-current systems engineers, process engineers, experts in developing documentation sections – “Plan of organization of construction”, etc., power efficiency specialists, estimating draftsmen, etc.
The final product of the engineering design is detailed drawings of the building, which are based on the results of geodetic, geological and environmental examination of the construction land plot performed by the engineering design companies – members of professional planning and design associations. Using detailed design drawings and in strict accordance with them, construction workers erect a building under the supervision of the authors of the project (architectural supervision). As part of architectural supervision in the course of construction of the building, design engineers, at the builders’ or customer’s request, can make small changes in the detailed project design of the building, and these changes are recorded in the architectural supervision reports.
The result of design works is planning and design documentation for the construction of the building, approved in accordance with legal procedure by local government and architectural supervision agencies.
APBP Architectural Bureau is highly experienced in building planning and engineering design. We produce only high-quality and reliable projects. Good projects are developed by good specialists, and good specialists cost good money. But the irony of the building design is that good projects, in spite of their slightly higher cost, save customers money.

























