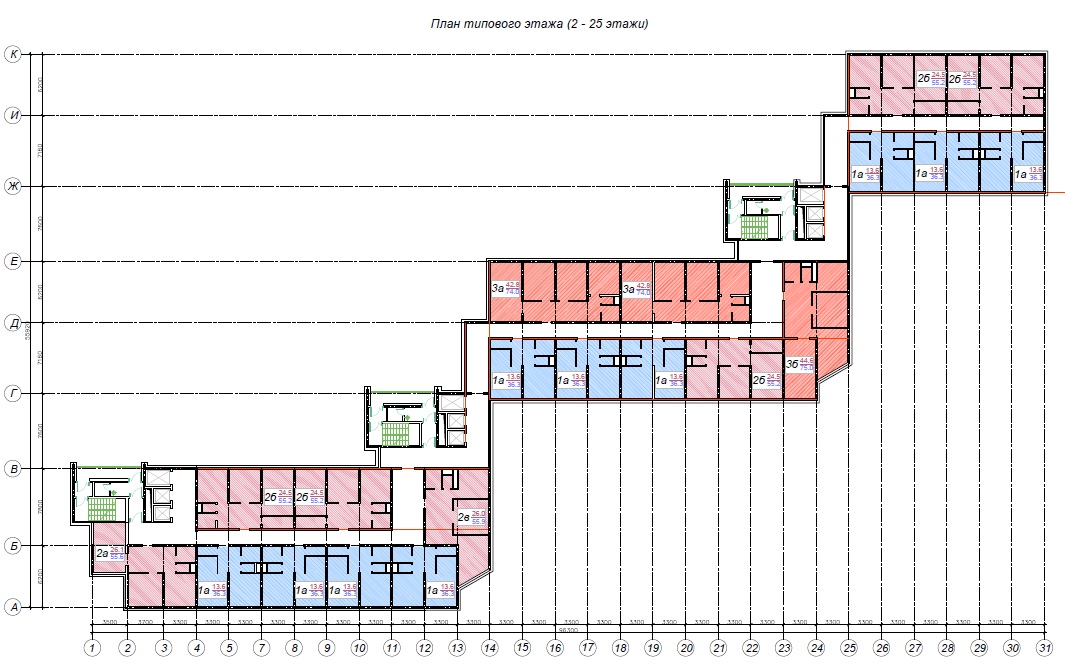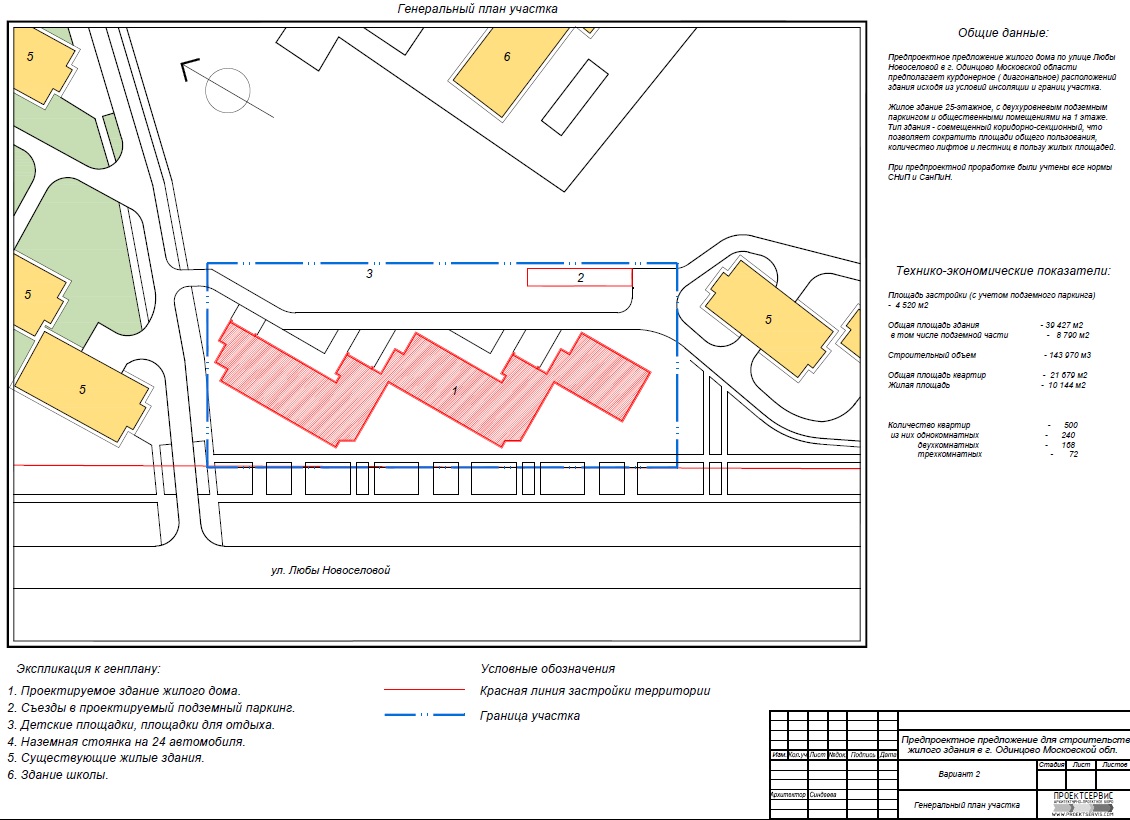Planning & Design of Residential Buildings
The APBP Architectural Bureau specializes in planning and design of residential buildings. Over 10 years, we have completed new construction (capital development) projects for more than 600,000 sq.m. of buildings located in Moscow and Moscow Oblast. Some of the most important design projects of residential buildings developed by our architectural bureau are the 11-storey deluxe housing estate with an underground car-park with an area of 40,000 sq.m. on Plyushchikha Street (Donstroy development company) and the 16-storey complex of business-class residential buildings with an underground car-park and a kindergarten (Hals Development).

The pre-design version of apartment layout for the high-rise
25-storey residential building in the city of Odintsovo in Moscow Oblast
Residential buildings being designed fall into a broad and multi-branch classification, including country houses and townhouses, apartment blocks and single-unit dwellings, one-storey, multi-storey and high-rise buildings, isolated houses and housing estates, lamellar houses, fringe houses and terraced houses (according to layout and arrangement), standardized buildings and stand-alone projects. In addition, there are classifications of residential buildings according to materials used (wooden, concrete, brick houses), construction technologies and basis of design (precast with cast-in-place, cast-in-place, solid brick constructions), conditional marketing classes established in the Russian market (deluxe, business-class, economy-class buildings), and even non-residential buildings used for accommodation – apartment units. A well-defined systematization of residential buildings can be found in the academic books.

The first step of design – an effective positioning of a residential building within the construction site with regard to insolation
APBP finds it important to divide residential buildings into standardized buildings and stand-alone projects. As we work with both types of buildings, it is necessary to describe the services we render in more detail.
Our main line of work is the development of design projects for unique multi-storey residential buildings according to the customer’s task. These projects are peculiar because the customer wants to make a maximum profit of the development site, which is limited by the standards of building height, sun exposure and fire safety requirements. Our company is ready to try out many layout and arrangement options in a relatively short time, and develop the most efficient design plans of storeys with the best apartment layout options with fixed areas and number of rooms. Moreover, the customer seeks to make the building attractive on the outside, within the budget available. Sometimes we receive design requests for environmentally friendly, unique in terms of construction technologies and simply unconventional buildings. In all cases when we had to carry out complex building design tasks within a short time, we met the challenges and did a splendid job, and our customers kept their expenses and time input to a minimum.
Standardized buildings are usually developed by large state planning and design institutions (for example, MNIITEP – Moscow Research and Development Center of Experimental Design Typology). On the assignment of local or federal authorities or development companies, these institutions prepare designs of standardized buildings for particular purposes (accommodation for people on the waiting lists, new housing development projects, and standardized housing estates). These projects are based on producing capabilities of local concrete manufacturers; they are highly convenient and efficient in production and construction. Standardized residential buildings are used for mass development of large territories. One of the fundamental advantages of standardized residential buildings is that once they pass the state expert examination as a standardized series (official name – repeated development project), later, the project does not have to pass the full expert examination. Only the project design of adjusting the building for the new construction site is submitted for expert examination. There is a practice when interested parties buy design plans for standardized buildings from right holders or developers and then make adjustments for the new site.
We have an extensive experience in making adjustments in standardized building designs and passing expert examinations with these projects. If you are planning on purchasing a standard design, you can entrust us with making the necessary adjustments and passing the expert examination.
The APBP Architectural Bureau will succeed in developing project designs of any complexity. We carry out individual designs of all types of multi-storey residential buildings. We are waiting for your request for building design and planning.

























