Building Survey
A building survey is an engineering work to determine the load-bearing capability of the main units and structures of the building, the state of its utility systems and its general technical condition. The main task is to detect any critical defects and deformations which prevent further safe operation of the construction or to determine whether it can be reconstructed. Following the results of the survey, a conclusion can be made about the safety and functionality of the building, its foundations, load-bearing structures and utility systems. Based on the results of the survey, works on building renovation design can be started.
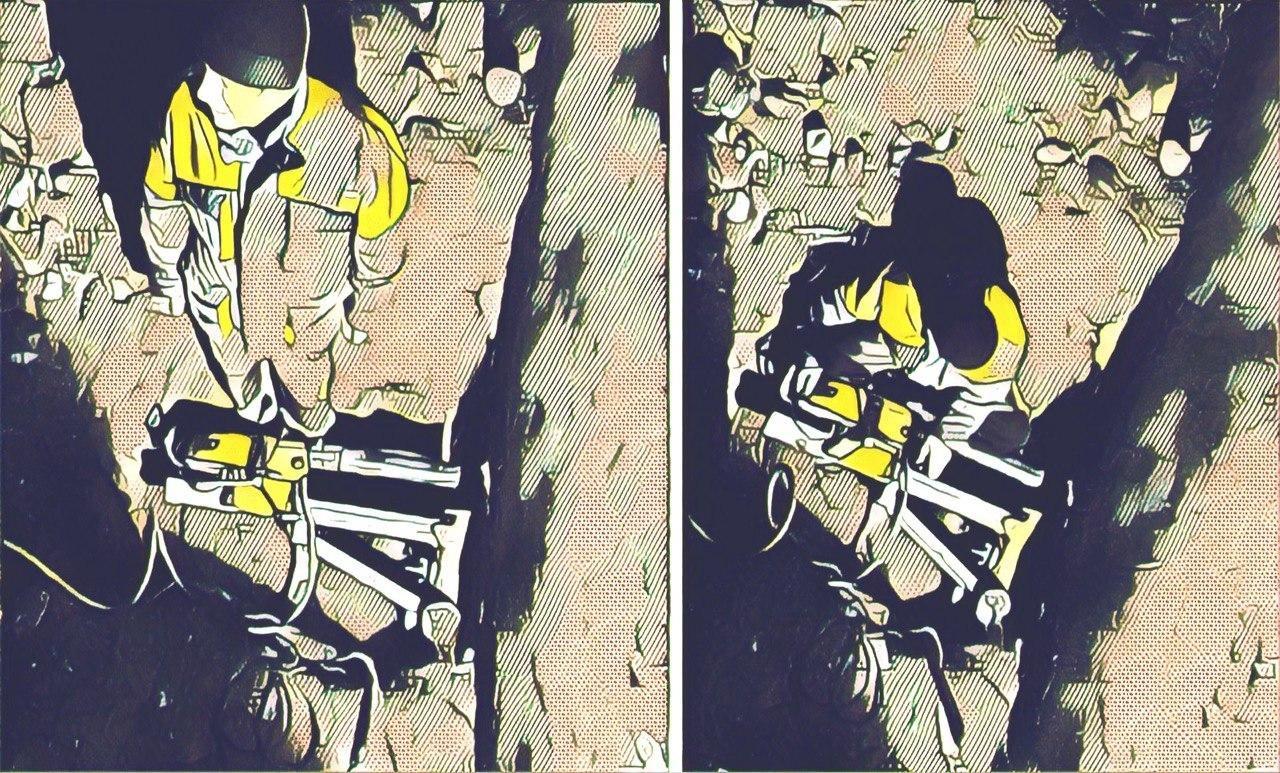
APBP Architectural Bureau has been specializing in conducting building surveys for more than 15 years. In this period of time we surveyed hundreds of sites in Moscow and Moscow Oblast, as well as in Magadan, Nizhnevartovsk, Samara, Perm, Krasnodar, Orenburg and other cities. We are ready to carry out survey works in any city of the Russian Federation issuing a qualified technical statement for a reasonable price, being traditionally accurate and doing our job with excellence. We are convenient to work with.
Contact us by phone +7 (495) 221-22-43 or send your request to info@apbp.ru
Among our customers are well-known development structures and architectural bureaus, large commercial and state structures:

In 2020, the administrative building of the Moscow Pump Plant was surveyed with an area of 1,500 sq.m. in Verkhny Syromyatnichesky Lane d. 7, p. 1, in Moscow with the release of a technical report on the bearing capacity of building structures and the possibility of redevelopment of premises.
In 2020, the APBP Architectural and Design Bureau carried out a survey of the production and warehouse building of the "La Marée" holding with a view to its subsequent reconstruction and placement of the logistics complex and fish production with the issuance of a technical report on the state of building structures of the building.
In 2020, APBP carried out a comprehensive survey of the building of the logistics distribution center "X-5 Retail Group" with an area of 7800 sq.m. A survey of the load-bearing structures of the building and a detailed examination of the roof were carried out in order to determine the technical condition of the roof pie and roof structures for the subsequent reconstruction of the building. A laboratory study of thermal insulation materials was carried out to determine their actual characteristics. The analysis of the mutual influence of multi-temperature zones with different temperature regimes (the zone of the banana complex, the fresh zone with the built-in low-temperature chamber, the fresh expedition zones and other rooms, the thermotechnical calculation of the roof for zones with different temperature conditions inside the building was carried out. Object address: Nizhny Novgorod Region, Kstovsky District, Opaliha village, Kstovsky Industrial Park, Logistic center, Complex 1B, Block 5.
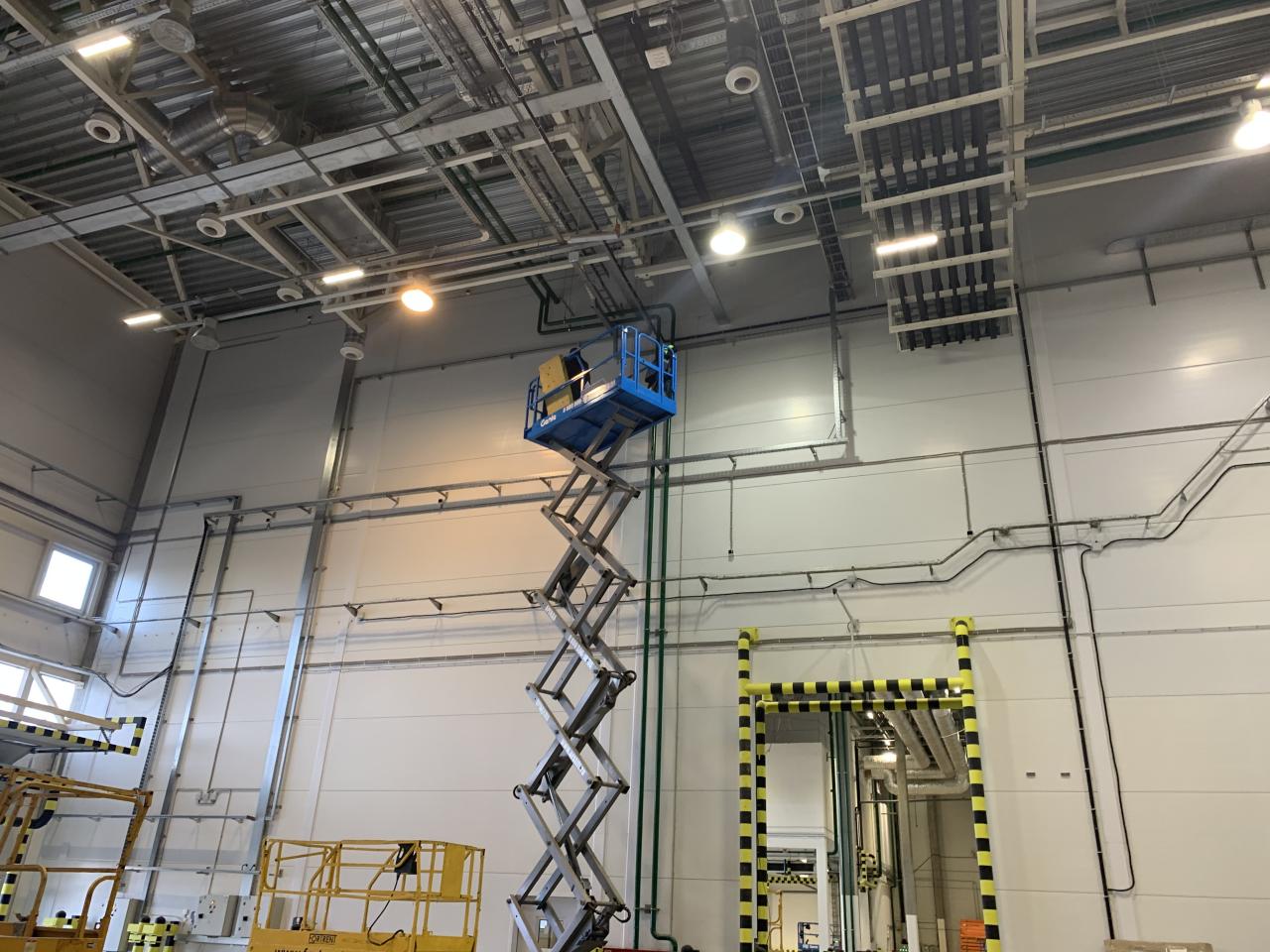
Survey for "X-5 Retail Group" of the production building of PGK (Production of finished cookery) with an area of 6300 sq.m. in order to modernize production and increase production volumes. The purpose of the survey is to determine the parameters of the reconstruction of the building for the production of semi-finished products or to decide on the demolition and construction of a new building. The address of the object is Moscow Region, Dolgoprudny city, Paweltsevo microdistrict, Novoye Shosse, d. 40. In the course of the work, a survey was performed: 1. The technical condition of the building structures; 2. The technical condition of the bases and foundations; 3. Steel structures of the building; 4. Stone and concrete structures; 5. The technical condition of engineering equipment; 6. Thermotechnical indicators of the external enclosing structures.
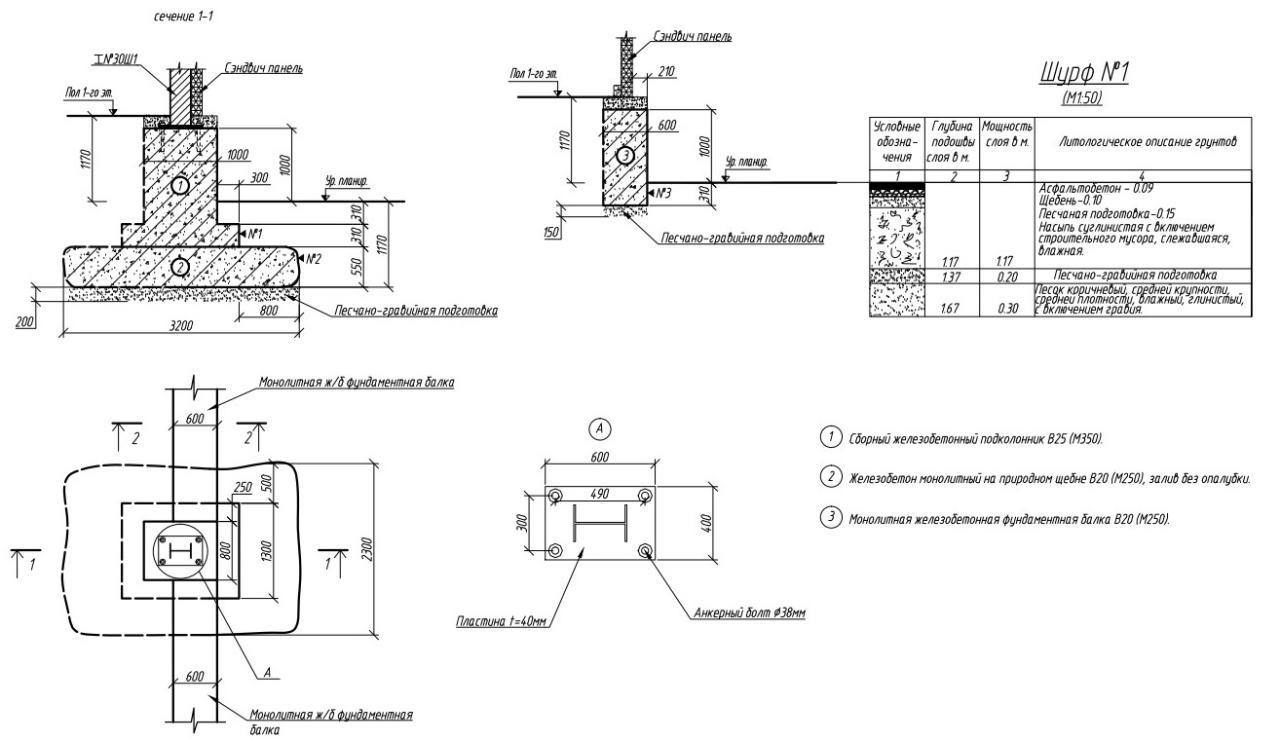
The Design conclusions were determined for various parts and elements of the building, namely: 1. Metal floor beams do not pass in strength under a payload of 1100 kg / m2. The overload ratio is 1.13. Amplification needed; 2. Coating beams satisfy all the requirements for 1 and 2 groups of limit states for actual loads; 3. Columns meet all the requirements for strength and deformation on the design load; 4. Foundations do not meet the requirements for strength and deformation of the soil base for the design load. Amplification needed; 5. The dimensions of the soles of the foundations do not meet the requirements for strength and deformation of the soil base on the design load. Amplification needed.
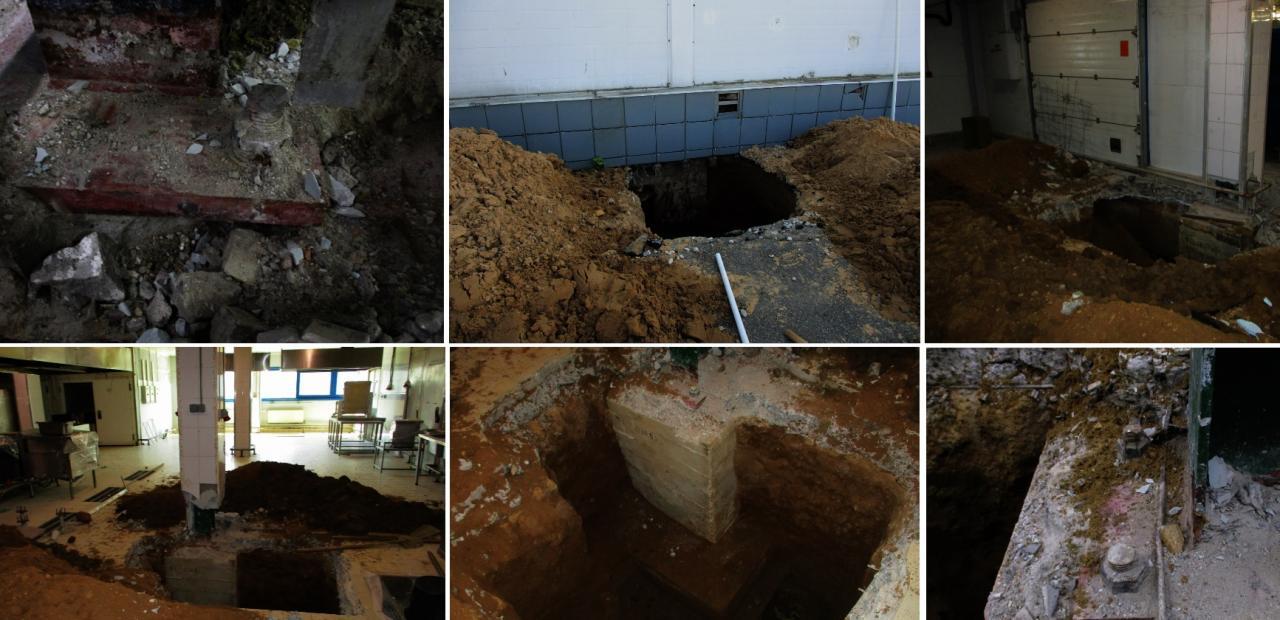
Inspection of the building also included: Analysis of the available design and technical documentation; Measurements of the building with the preparation of plans, diagrams, sections; Inspection of individual structures and fixing defects (damages) of structures, with an analysis of the possible causes of their occurrence and verification calculations; Instrumental and instrument control (determination of the strength of concrete foundations and floor slabs); An extract of pits to determine the construction of foundations, their possible defects, base soils, determination of strength characteristics; Determination of the actual laying depth and foundation construction; Analysis of the compliance of design solutions with current regulatory documents and modern requirements. During the work, the opening of building structures was carried out: external walls, columns, beams and partitions; Overlappings according to the plan of openings, foundations, according to the plan of pits, roofing and other structures. A fragment of the pits was made (according to the pit plan) and samples were taken of the materials of the foundation structures (concrete), base soils under the foundation
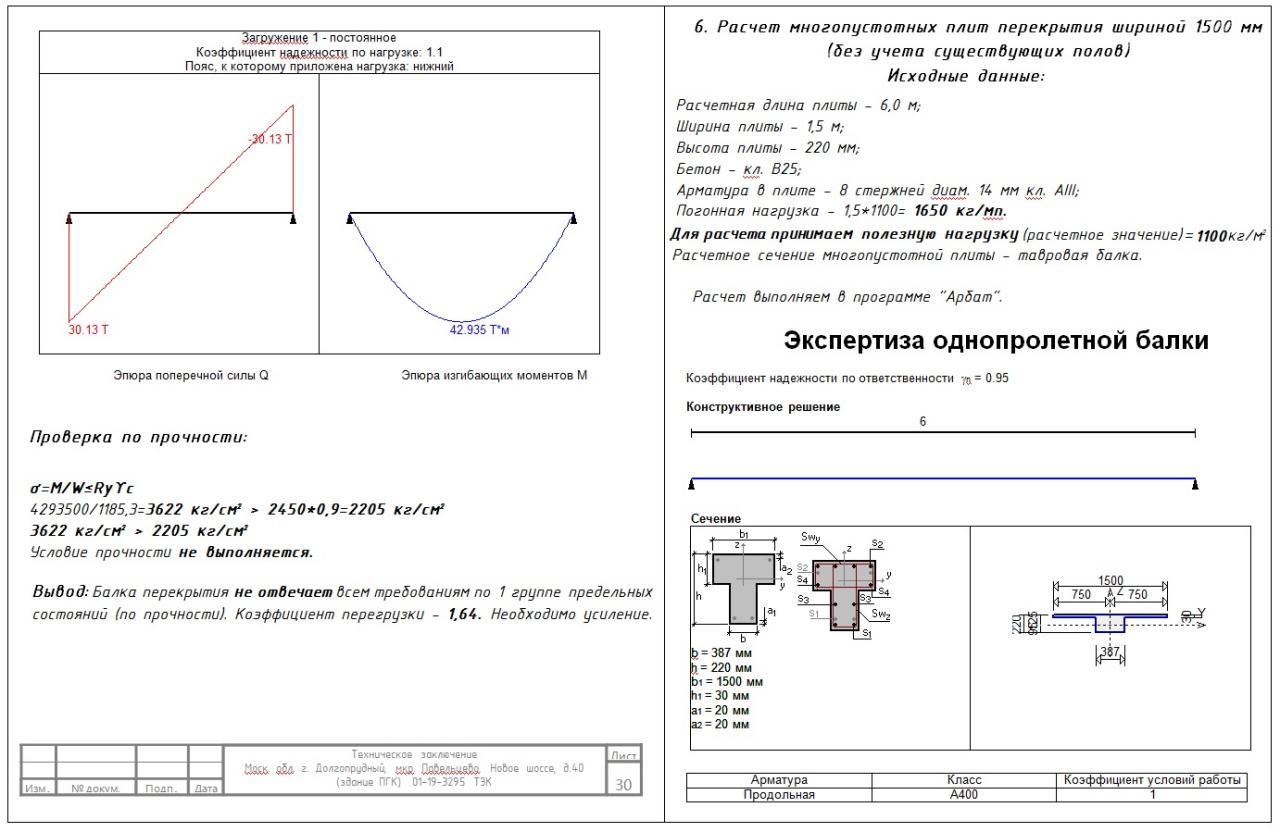
for the study of samples in laboratory conditions, as well as structural inspection by non-destructive methods. As part of the survey, engineering and geological surveys were carried out, verification calculations of building structures for actual loads, and thermal engineering calculations of the building envelope were performed. The survey determined the strength characteristics and made conclusions about the current state, bearing capacity and the possibility of further safe operation of the building structure elements - beams, columns, floor slabs and foundations. Based on the results of the survey, a conclusion was prepared on the technical condition and operation capabilities of existing structures and communications,
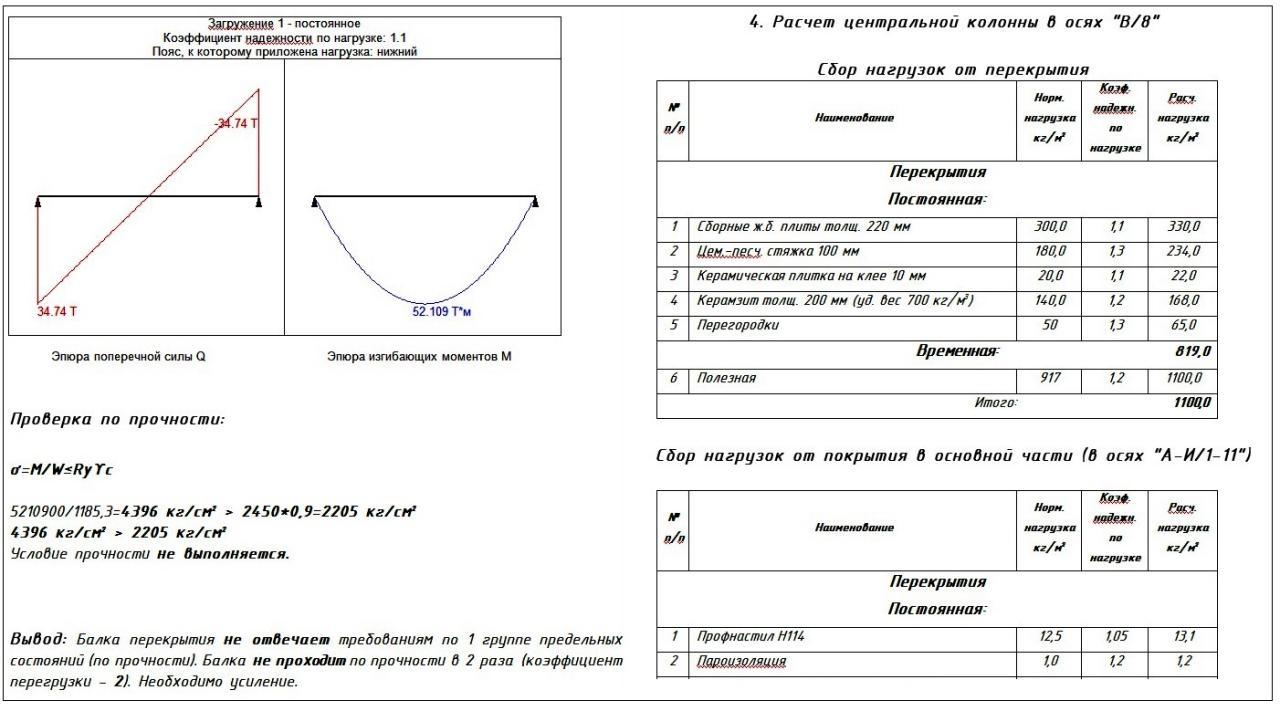
taking into account the planned reconstruction of the building. Based on the survey, calculations and taking into account the new requirements set by the customer for the building building structures (increasing the payload on the floor to a value of 1100kg / m2, increasing the column pitch relative to the existing 6x6 meters), recommendations and calculations were made on strengthening structures, waterproofing foundations, as well as recommendations on the possible dismantling of the building with the subsequent construction of a new building with the required parameters and taking into account all applicable regulatory documents. All the necessary arguments and calculations for making a decision were provided to the customer.
Survey of the building of the Joint Staff of the Ministry of Defense of the Russian Federation at Arbat Square, 1 / Znamenka, 14 / Vozdvizhenka, 11, with an area of 90,000 sq.m. (building of the Old Genshtab) before the reconstruction of part of the building. Inspection of the bearing capacity of structures and engineering systems of a building. Work was completed in 2013:
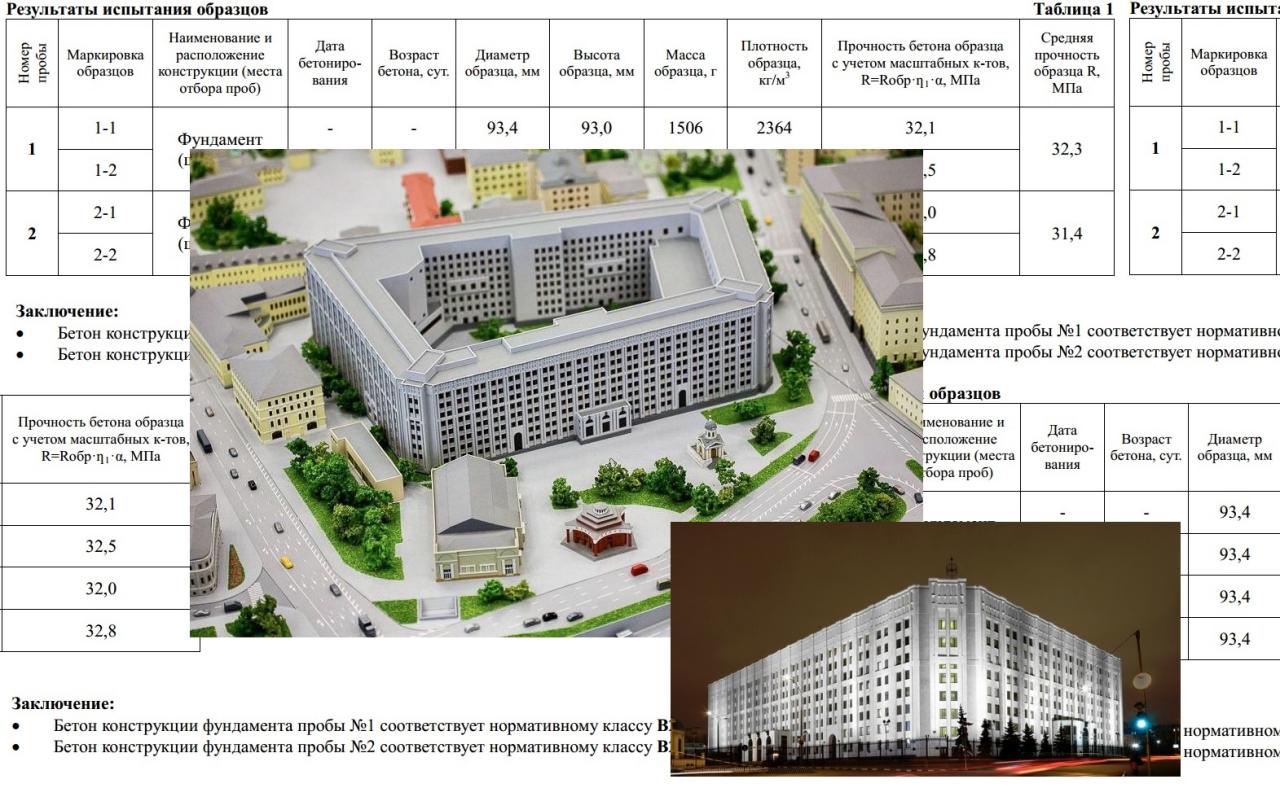
Survey of the complex of buildings of the Ministry of Defense of the Russian Federation on Znamenka St., 19 (First House of the Ministry of Defense) consisting of administrative and economic buildings of various floors with an area of 130,000 sq.m. before reconstruction. In the course of work, the technical condition of existing building structures and engineering equipment was determined. In the course of subsequent work, according to the results of the survey, design solutions were developed, projects for strengthening floors and structural elements of the building, as well as design solutions for the replacement of utility networks. Work was complited in 2012:
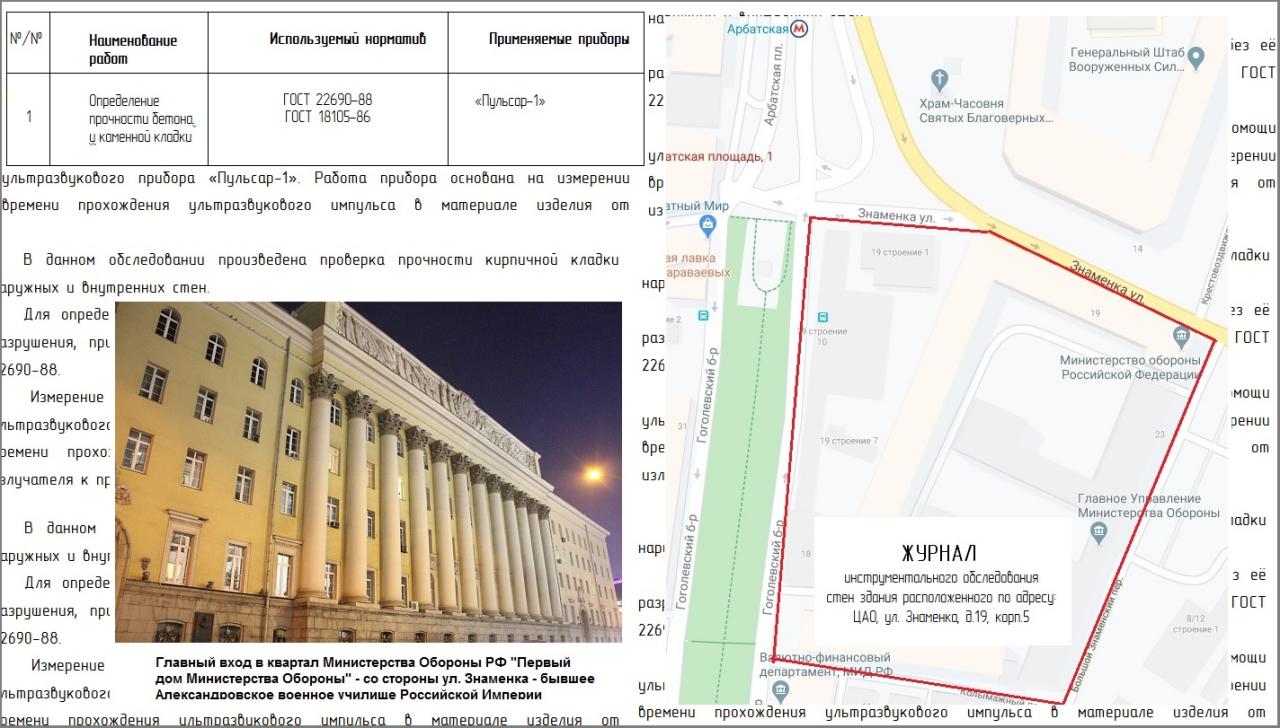
In the course of the work, the foundations, supporting structures, engineering networks, facades and roofing were examined in a total of 13 buildings located inside this quarter of the Ministry of Defense: 1) st. Znamenka, house 19, cor. 2B - 3000 sq.m. 2) st. Znamenka, d.19, building 3A - 3000 sq.m. 3) st. Znamenka, d.19, building 3B 4) st. Znamenka, d.19, building 7 5) Znamenka St., 19, bldg. 9 6) st. Znamenka, d.19, building 10 7) Znamenka, d.19, bldg. 1 8) st. Znamenka 19, bldg. 4 9) st. Znamenka 19, bldg. 12 10) Kolymyzhny per., D. 7, building. 1 11) Kolymyzhny per., D. 7, building. 2 12) Kolymyazhny Lane, d. 7, bldg. 5 13) st. Znamenka 19, bldg. 5. Technical reports on buildings subsequently became part of the design documentation for the reconstruction and overhaul of these buildings. The design documentation for the overhaul and reconstruction of buildings was also developed by the APBP architectural and design bureau and received a positive opinion from the State Expertise of the Ministry of Defense of the Russian Federation, whose office is also located in the same quarter.
The administrative building of the Ministry of Defense of Russia. Reception of the Minister of Defense of the Russian Federation. (Historical building of the People’s Commissariat of Defense, 1934, architect Rudnev). Moscow, Kolymazhny Lane, 14. Measurement works. Inspection of the internal engineering systems of the building in the required volume. Inspection of the condition of the roof, supporting and enclosing structures of the building. Determination of strength characteristics of building structures by ultrasonic method. Calculation of building structures for strength and stability. Engineering surveys and collection of the necessary initial data for the development of design documentation before developing a project for restoration and adaptation of an architectural monument. Issuing a technical report based on the survey results.
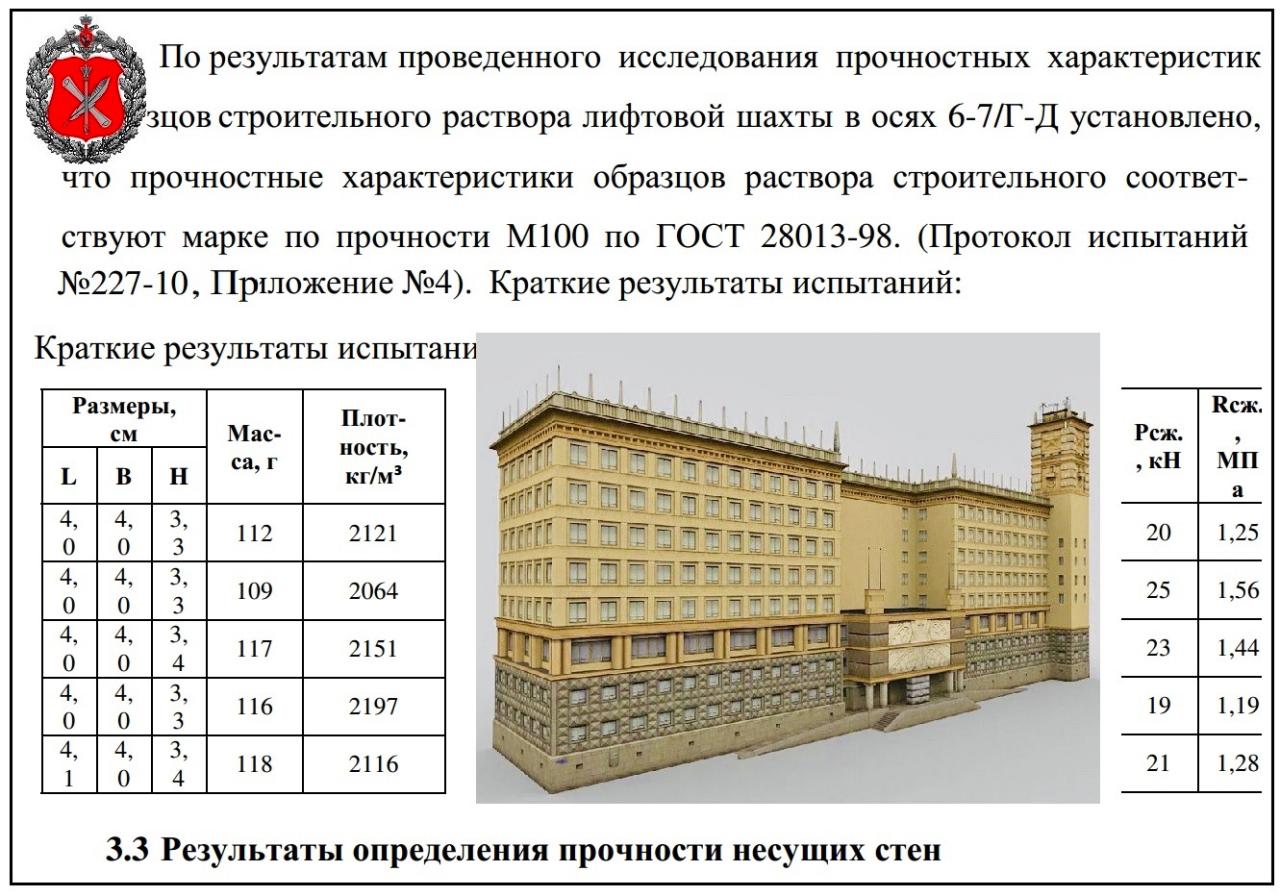
Survey and technical inspection of the complex of historical buildings of the Ministry of Defense of the Russian Federation - the military camp of the 154th separate commandant "Preobrazghenskii" regiment of the Ministry of Defense of the Russian Federation in Lefortovo with an area of 33,000 sq.m. (the former building of the cadet corps named after Emperor Alexander II). Object address: Moscow, st. Krasnokazarmennaya, d. 4/1, bldg. 1. Customers: Ministry of Defense of the Russian Federation, Spetsstroy Russia, FSUE Spetsstroyengineering at the Federal Agency for Special Construction, CenterSpetsStroy. In the course of the work, a comprehensive survey of the foundations and soils of the foundations of buildings, the technical condition of building structures of beams, structural elements of a building, including instrumental and laboratory research of structural elements: material of columns, material of beams, material of foundations, was carried out. Inspection of engineering networks of heating and ventilation, water supply and sewerage, power supply and lighting systems. In the course of subsequent work, a project was developed to strengthen structures and replace utility networks, design was completed for the reconstruction of the building with the development of design documentation in the amount of 87 software specifications with a positive conclusion from the state expertise of the RF Ministry of Defense.
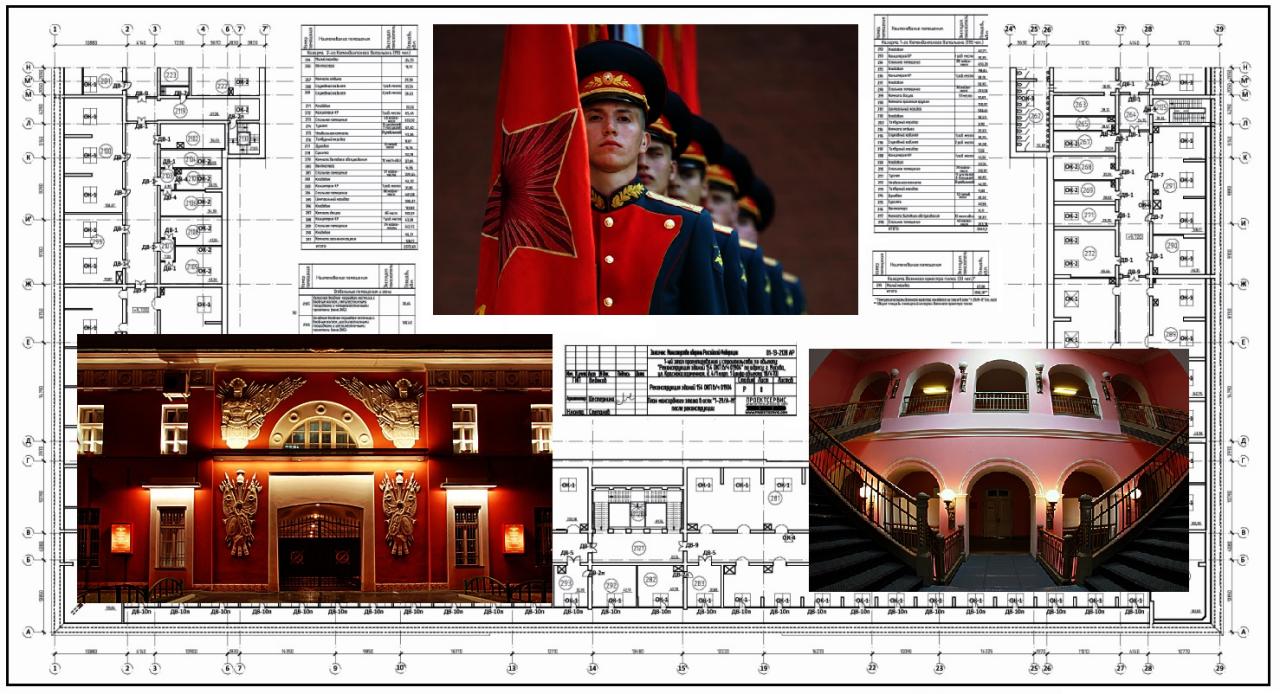
Inspection of the condition of the foundation and supporting structures of a residential building. Republic of Karelia, Segezha, st. Lenin, d.14
Name of work: Determination of the actual technical condition of the load-bearing building structures of the Pyaterochka shop premises and the condition of the foundation under the shop premises.
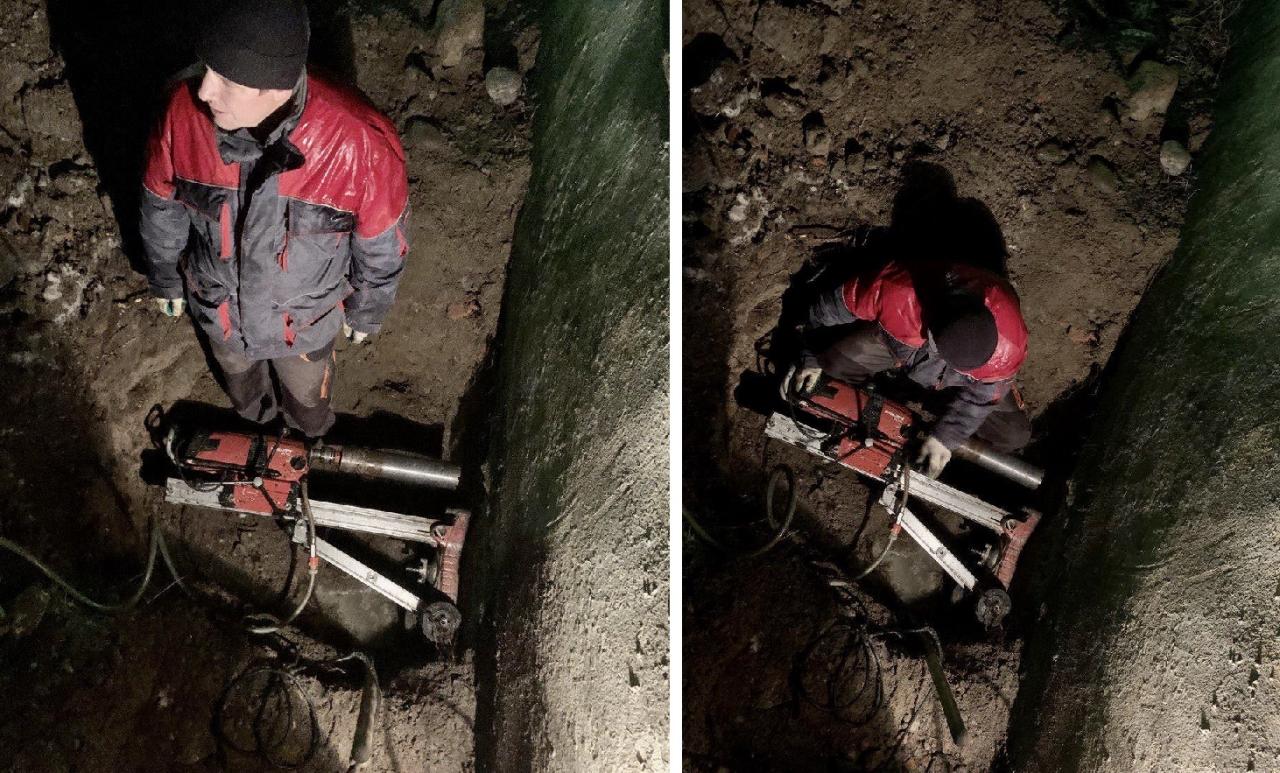
In the course of the work, instrumental control of the strength of the concrete foundation was carried out. For this purpose, cores were taken from the foundation. Concrete sampling was carried out using a manual core sampler by using wet core drilling. A pit was made with a depth of 1.7 m to determine the depth of laying and construction of foundations. The soil samples taken at the base of the building and the concrete cylinder samples taken by core drilling were tested in laboratory conditions. Testing the samples allowed us to determine the actual strength of concrete at the base of the building.
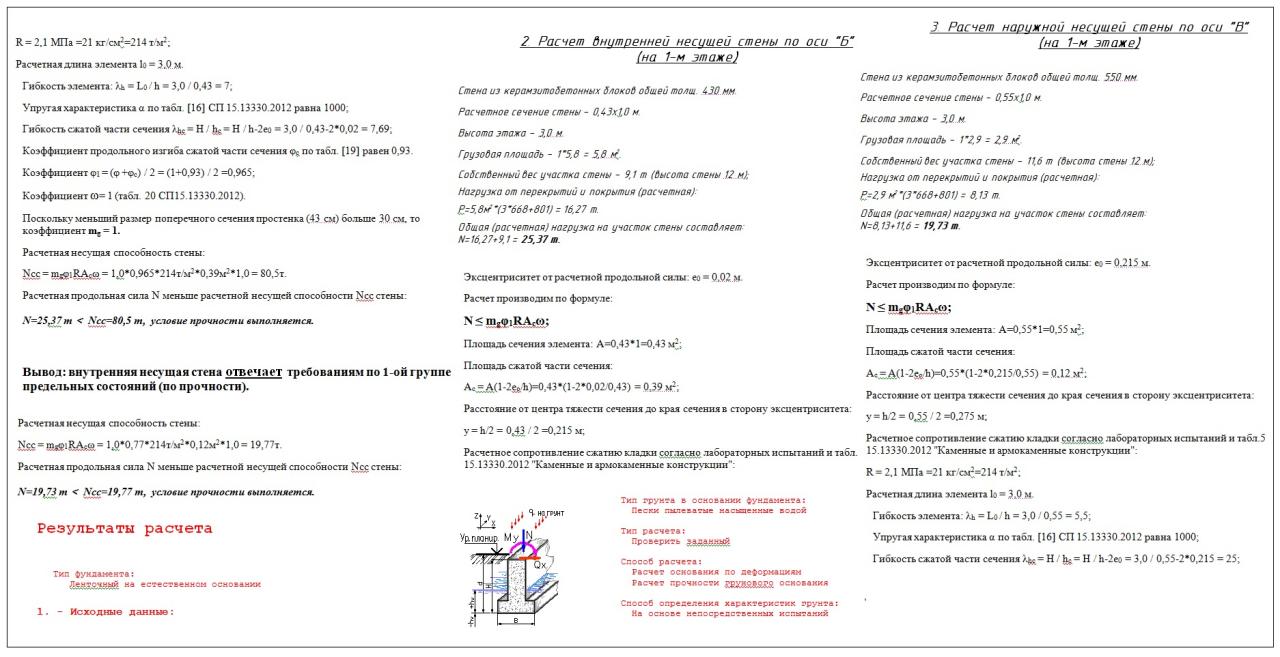
Verification calculations of the bearing capacity of the foundations and walls of the building are performed. The technical conclusion reflects the conclusion about the possibility of further safe operation of the building and provides recommendations for its further operation.
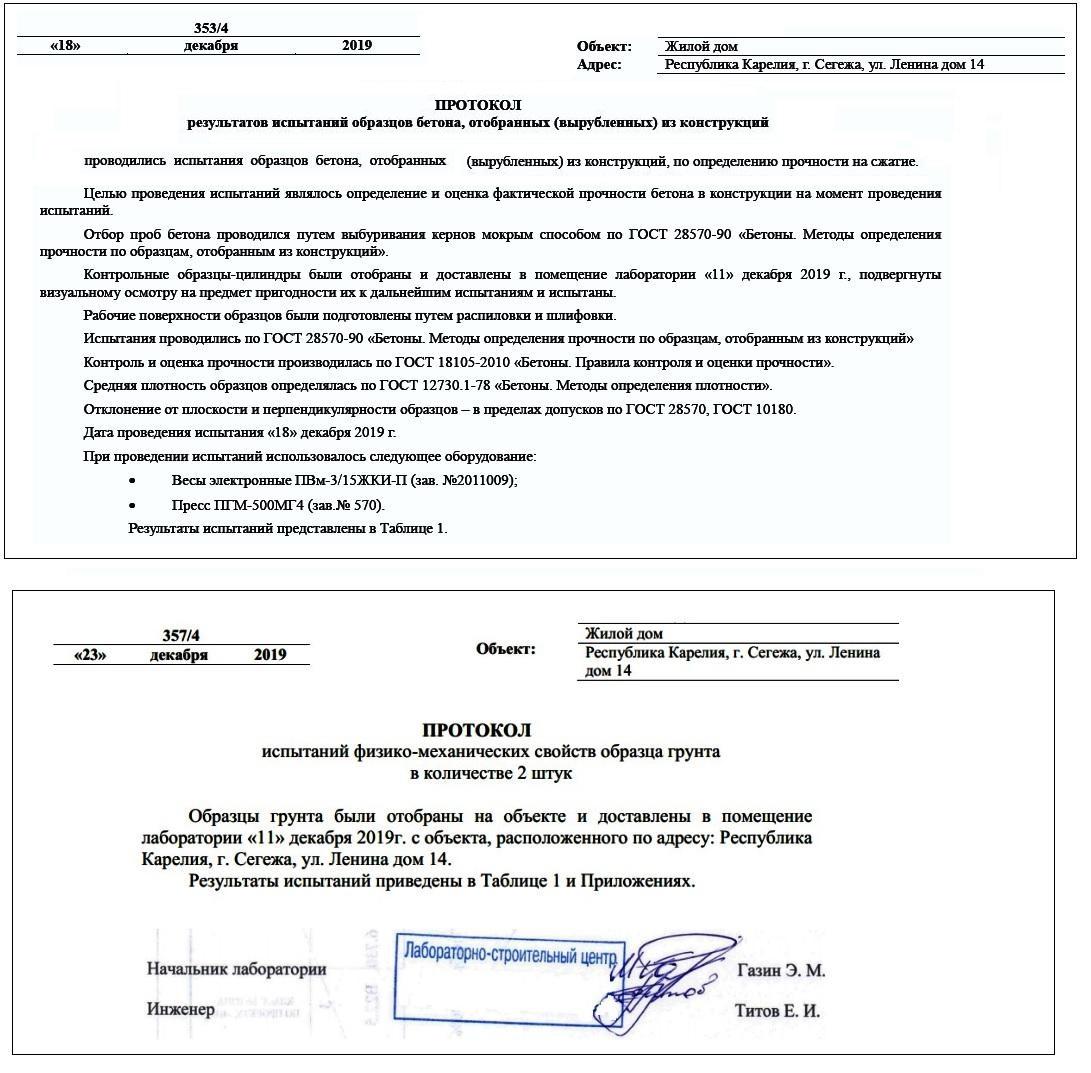
Test reports on the physicomechanical properties of soil samples and concrete samples when examining a building in Segezha town.
Based on the results of the inspection, the premises owner received calculations and recommendations on the necessary engineering and construction measures, monitoring of the building and on the conditions for its further safe operation.
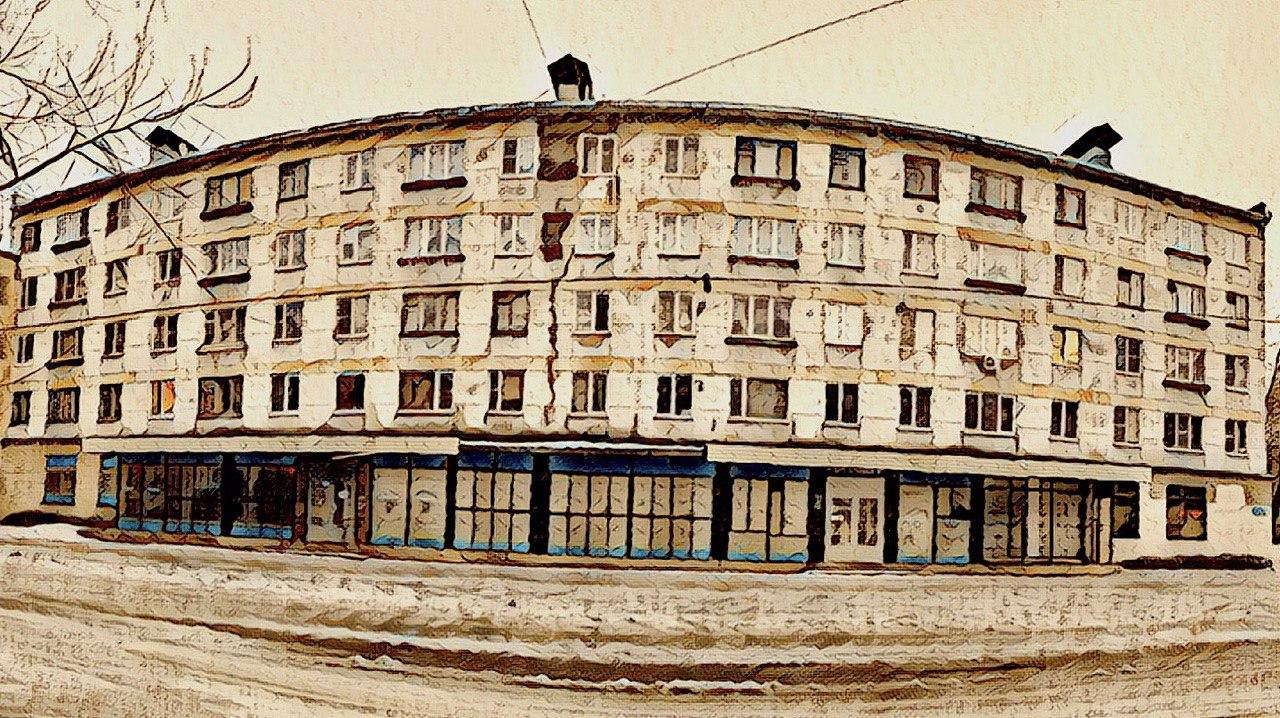
Inspection of the pumping station in the Moscow region. Visual and instrumental examination of building structures in accordance with the technical specifications of the customer. Inspection of the soil base of the building. Calculations of building structures. Preparation of the Technical Conclusion on the state of building structures, the possibility of arranging the entrance group and installing foundations for the equipment being placed - new, more powerful pumps. During the survey, a plan for the location of pits for the study was determined. The collection of permanent and temporary loads for the given elevations and the calculations of the supporting building structures in the main part of the building were carried out, the verification calculations of the supporting structures of the floors for the payload determined by the customer for the calculated value of 1100 kg / m2 were performed. The calculation of multi-hollow floor slabs in the "Arbat" calculation program and the examination of a single-span beam for a reliability coefficient of responsibility of 0.95, calculations of columns, beams, and floors were performed. Laboratory studies of the soil taken from the pits were carried out, and the calculated soil resistance of the base and the analysis of soil characteristics under the base of the foundation were determined based on direct tests according to geological research. Based on the results of calculating the deformation bases and calculating the strength of the soil foundation in the "Base" calculation program, the utilization coefficient, the calculated resistance of the foundation soil and the maximum stress under the sole were determined. Based on the results of the survey, the customer was offered constructive solutions to strengthen the foundation, beams and floor slabs of the building.
Comprehensive survey of the production building to determine the actual technical condition and determine the bearing capacity of building structures. Moscow, st. Foldable, d.15a
During the work:
- Determination of the strength of concrete columns, slabs, girders using non-destructive and destructive testing methods (separation method with chipping);
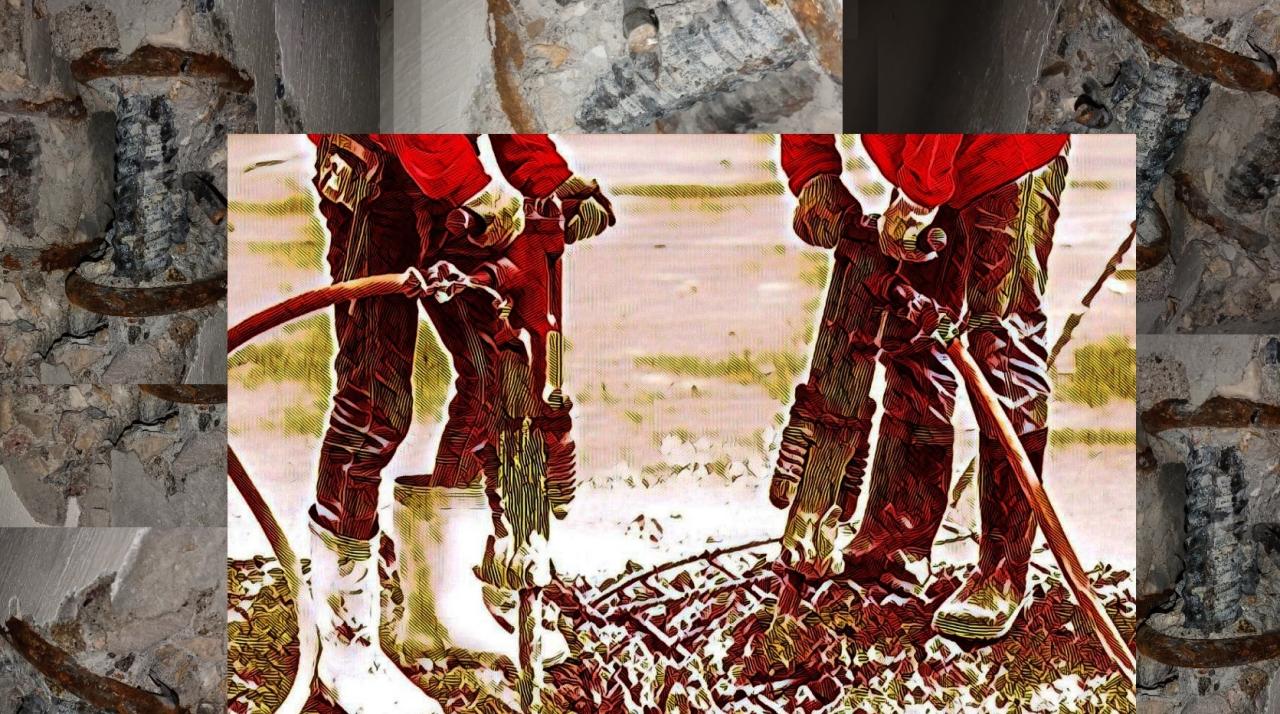
- 18 openings of load-bearing structures were performed to determine the actual reinforcement of columns, girders, floor slabs;
- 1 well was completed with a depth of 12 m and soils were taken to determine the characteristics of soils in the laboratory;
- The bearing capacity of all building structures of the building is determined.
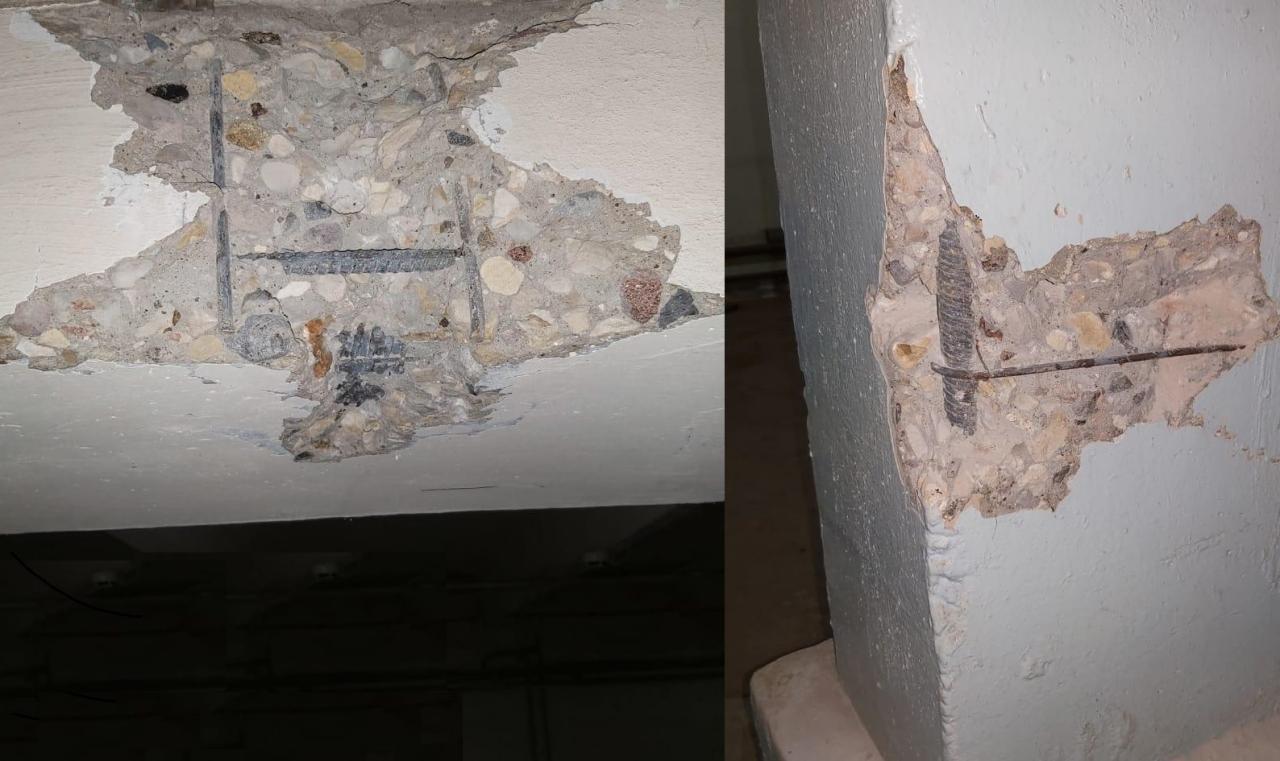
The main work in buildings survey is the analytical comparison of the existing design documentation with the findings of the visual and instrumental analysis received in the course of work. In the process, actual values of the predetermined dynamic and geometric parameters specified in the survey plan are measured; these parameters, called "controlled parameters”, characterize the current state and actual operation capabilities of the main elements of the building under survey.To instrumentally determine the strength and technical state of the structures, APBP uses modern research devices, such us reinforcement detectors, flaw detectors, dynamometers, densimeters, crack width gauges, sclerometers, thermographs, tensometers, deflectometers, using a variety of methods to test materials – acoustic, ultrasonic, neutron, etc.
The survey results are documented in the form of the technical statement, issued in due form approved by the regulatory instructions, with the description and photofixation of the defects, findings of the works performed and recommendations on the reinforcement of the structures. The works end with the qualified statement that determines the possibility and conditions of the further safe operation of the building, eliminating any possible emergency situations in the future, and instructing on the necessary restoration, reinforcement and modernization of the construction.
Standard situations that require surveying the technical state of the buildings:
- Two years after the building or the structure was put into operation.
- Once every ten years in the course of operation for standard capital construction projects.
- Once every five years for the buildings, constructions and their separate structures located in the zones of seismicity, permafrost, exposed to high loads, aggressive environment, water or vibration.
- Upon expiration of the standard useful life of buildings and structures (for capital and extra-capital buildings, this is usually 100 – 150 years, with regular maintenance and proper use).
- In case of partial collapse of the structure or if significant deflections and deformations are detected.
- After fires and natural disasters that have led to partial destruction of building (structural) elements.
- Prior to the reconstruction of the building (building on additional storeys, etc.).
- Prior to the general overhaul, redevelopment, renovation, and technical re-equipment of the building.
- If the technological function of the building is changed (profile change).
- To assess the feasibility of the redevelopment of the building.
- By order of the state building inspection authorities.
- In the course of continuous monitoring and constant control of engineering-operational services over unique buildings and structures.
- In case of legal proceedings, at the request of the court or on the initiative of one of the parties to the conflict.
- Before purchasing or selling the building.
- When using the building as a subject to mortgage, at the request of the bank.
- In other cases, on the initiative of the owner of the building (structure).

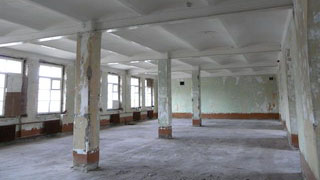
Surveying the building of the first presidential cadet corps in the city of Orenburg prior to its reconstruction.
Survey works are carried out by design and research organizations that are authorized to perform this type of work. A technical statement is issued following the results of the survey.
A technical statement is a set of documents containing text and graphic materials, which form an impartial engineering report, conclusions on the actual technical state of the building and its utility systems, any detected critical deformations and dangerous divergences of the most important parameters, as well as recommendations on the necessary reinforcement of the structures, possibility and requirements for the further safe operation of the building.
The contents of the technical statement issued following the results of the survey:
- The description of the existing building, its space-planning and construction concepts.
- The graphic part with drawings of the building, including measurement drawings.
- The results of the technical survey of the most important elements of the structure (foundation, load-bearing and self-bearing walls, stairs, staircase and elevator sections, beams, floors and ceilings, elements of the framework, roofing, roof design) with recommendations on reinforcement and further use.
- The results of laboratory tests and research.
- The calculations part with checking calculations for separate structures.
- Conclusions based on the findings of the conducted survey.
- Photographic evidence of the defects detected in the course of the survey.
- A copy of the permit issued by one of the self-regulatory organizations of design and research engineers for works on the survey of buildings and structures.
- Copies of plans of the Technical Inventory Bureau.
Surveying the soils under the foundation of the building.
In some cases, in order to prepare a technical statement on the state of the building and its structures, it is necessary to survey the soil under the foundation of the building. The soil survey is conducted in the following cases:
- In case of the reconstruction of the building. In this case, before starting the design works, it is necessary to survey the building and get a technical statement on the feasibility of its reconstruction.
- In case of the general overhaul of the building. In this case, before starting the design works, it is necessary to obtain a technical statement on the feasibility of the general overhaul based on the results of the building survey.
- In case of the concurrence of unauthorized buildings. In this case, a survey of the building is conducted to determine its current state, and a technical statement is issued.
- Before purchasing the building. In this case it is necessary to survey the building and prepare a technical statement on the state of its load-bearing and envelope structures and utility systems.
- To recognize that the building is in emergency condition. In this case it is necessary to survey the building, its load-bearing structures, utility supply lines, as well as the foundation and the soil.


Photographic evidence of the defects in a building survey.
In addition to building surveys, the APBP Architectural Bureau carries out surveys of any types of engineering structures – boiler-rooms, heat supply stations, free-standing elevators, hangars, boathouses, inflatable structures. We also conduct surveys of all types of road structures, including bridges and underground passages, treatment facilities, reinforced concrete arched shelters and other types of capital construction shelters, bunkers, underground structures, snow shelters, fountains and other engineering structures.

























