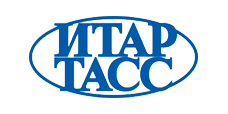Building Major Overhaul Planning
The major overhaul design plan is developed when extensive repairs are needed or renovation of the building is required in the event of the gross wear of the utility systems or structural elements of the building provided that the main performance characteristics of the building are not affected (if any of these characteristics are altered – additional storeys are built or the area of the building is enlarged, then, instead of the major overhaul plan, the renovation design plan needs to be prepared). In Russia, it is typical to carry out major overhauls of buildings without any planning and design documentation. This is wrong, but possible. If the owner of the building modernizes all utility systems of the building, repairs the outside and inside of the building, changes the roof, etc. without any design plans, he won’t have to report to or justify his actions before anyone – the layout of the building has not been changed, so there is no need in getting anyone’s approval (if color schemes of the building facades also remain unaltered). However, the owner of the building bears the responsibility for the functioning of all systems after the repairs and for the safety of the construction work. Nevertheless, most owners are reasonable, and major overhauls are carried out following design plans. And if the building is owned by the state or belongs to a serious corporation, then a major overhaul must be conducted after all the necessary design documentation has been developed.
You have decided to carry out a major overhaul of the building: improve its functionality and increase the level of comfort from using the building, prevent its early performance failure and demolition? In this case, you will need planning and design documentation developed by professionals.
In the course of a major overhaul, malfunctions of the elements of the building (load-bearing structures, utility systems) are eliminated. These structural elements are restored or partly replaced with more durable and cost-effective ones, performance characteristics of the building are improved. At the same time, it must be noted that works involving a complete replacement of foundations, load-bearing walls or frameworks are considered a major renovation.
Besides, during major overhaul works the building can be significantly improved through redevelopment. In this case, the main cost-performance characteristics of the building must not undergo any changes.
Prior to the planning, the building must be surveyed to determine the level of deterioration of its structural elements and utility systems. Then the decision is made which elements of the building must be replaced and which can remain without any changes; redevelopment design plans are approved by the customer and with authorities.
Contact us for a customized project solution by phone +7 (495) 221-22-43 or send a request. Our team will answer all your questions!

























