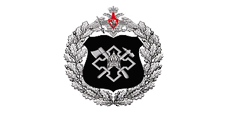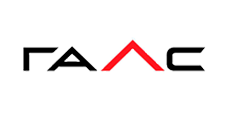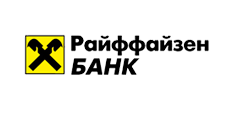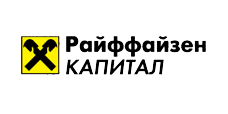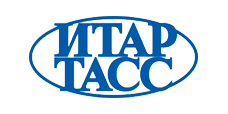Redevelopment Design of Educational, Training, and Laboratory Buildings
A redevelopment design plan of an educational, training, and laboratory building is fairly simple in everything that concerns the main areas designed for educational activities – classrooms, auditoriums, corridors. However, laboratories, research and experiment workshops, industrial training areas, training stands with operational installations, simulators and other technical means of education are, in fact, small production halls. They often contain various machines and equipment, examples of armaments, weapons and military equipment, production facilities, chemical and physical laboratories. All these premises require that a redevelopment design plan should contain a separate section – “Information on engineering equipment, utilities networks, and a list of engineering and technical measures, the content of technology concepts”. Besides, most educational buildings have canteens, cafés or cafeterias – and these are public catering sites with all consequent complications. In addition, educational buildings may have conference rooms with special equipment (sometimes this equipment is similar in content and complexity to theatre equipment). APBP Architectural Bureau is experienced in preparing redevelopment designs of laboratories (testing the quality of petrochemical products) and educational buildings containing sophisticated military and technical equipment (including operational models of aircraft engines connected to the pipelines supplying aviation kerosene). These design plans were very complicated, yet we have managed perfectly.



