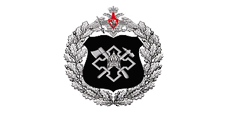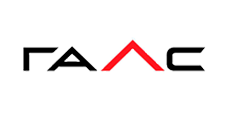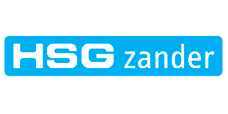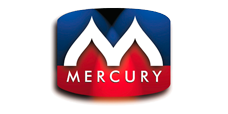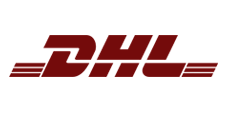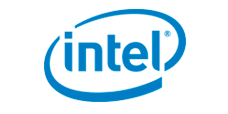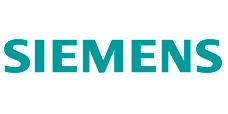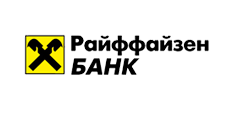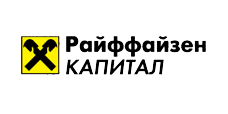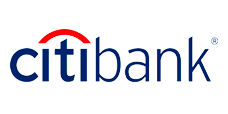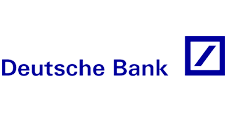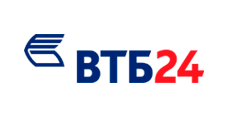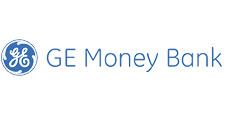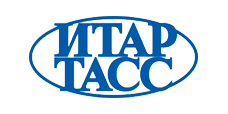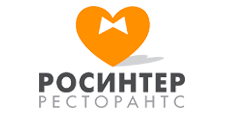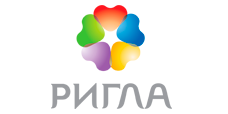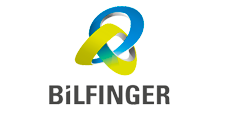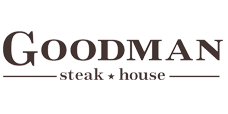Building Redevelopment Design
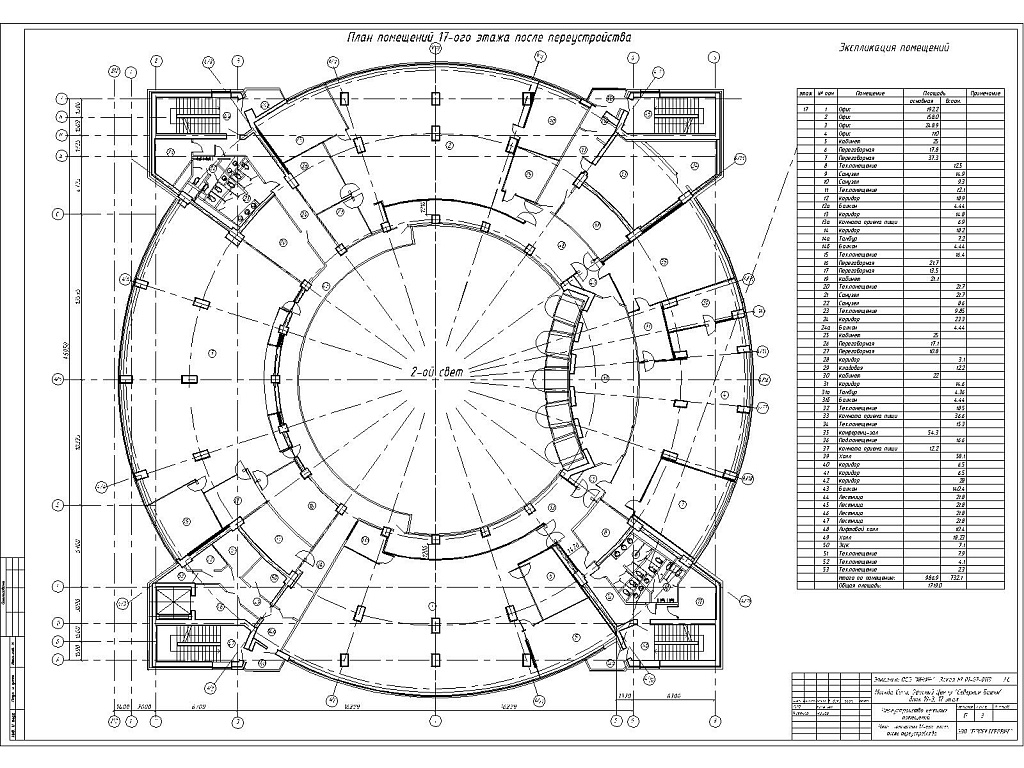
The redevelopment design plan of the non-residential premises in the Northern Tower office center of the Moscow International Business Center (Moskva-City)
Experience matter! We have been carrying out redevelopment projects for 20 years. Trust the professionals who have faced a variety of problems thousands of times and successfully dealt with them. Our experience and knowledge are at your service. We design. We approve. We consalt.
A redevelopment design plan (RDP) is a design document required by law to make alterations in the layout planning of buildings and premises. The design plan is prepared by specialists that are allowed to develop architectural, construction and engineering concepts. The development of a design plan and its approval with the correspondent authorities is the only lawful procedure that allows to make alterations to the floor plans of buildings and premises. The design plan is developed based on the technical statement on the possibility of redevelopment.
APBP Architectural Bureau has developed thousands of various redevelopment design plans, including many significant projects in Moscow:
- Public and administration buildings (over 100)
- Academic and laboratory buildings (more than 12)
- Cafes and restaurants (47)
- Grocery stores (68)
- Non-food stores (37)
- Banks (41)
- Offices (более 200)
- Pharmacies, clinics and medical institutions (more than 20)
- Apartment redevelopment projects - more than 2000!
APBP - is a reliable design planner. Our projects are notable for their high level of accuracy and quality. We are comfortable to work with.
The cost of the design plan depends on the floor area of the project and whether it is necessary to prepare the construction section of documentation, and on the complexity of this section.
The price list for residential premises:
- RDP of an apartment (up to 50 sq.m.) – 30,000 RUB.
- RDP of an apartment (from 50 to 100 sq.m.) – 35,000 RUB.
- Technical conclusion on the state of the building structures and the possibility of redevelopment, apartment (up to 50 sq.m.) – 30,000 RUB.
- Technical conclusion on the state of the building structures and the possibility of redevelopment, apartment (from 50 to 100 sq.m.) – 35,000 RUB.
- Technical report on the condition of building structures, the admissibility and safety of the redevelopment performed 35,000 RUB.
- Thermotechnical calculations for the redevelopment project involving removal of the windowsill block (uniting the balcony with the apartment) – 25,000.
The price list for non-residential premises for 2024:
- RDP of a non-residential space up to 100 sq.m. – 50,000 RUB.
- The cost of the design plans for non-residential premises with the area of over 100 sq.m. is determined individually for each space depending on its functional purpose (an office, hotel, bank, restaurant, health care facility, production shop), area, type of the building, state of the building structures and the need to strengthen them. Besides, when rebuilding non-residential premises, additional project engineering sections of documentation may be required, such as “Heating, air ventilation and conditioning”, “Water supply and sewerage”, “Electric power supply”, “Technology solutions”, etc. In this case, the total cost of the project will be higher.
Duration of project development. Usually, it takes from 5 to 10 working days to develop a design plan. The duration of the project depends on its floor area and complexity, the number of alterations to be made and sections of design documentation to be prepared.
The design plan is developed in accordance with the state regulations, rules and standards. Each page of the plan and explanatory notes are signed by the author of the design plan and the directors of the organization responsible for its development. The design plan prepared in order to obtain permission for redevelopment must contain clear and concise project solutions.
The project package:
- Explanatory notes that contain architectural and planning measures, construction concepts, technology solutions, decisions on indoor utility equipment, fire-safety measures
- A site layout plan, to scale (M) 1:2000
- A Technical Inventory Bureau (BTI) plan with legend, Form 1а, Form 5
- A plan of the premises BEFORE redevelopment
- A plan of the premises AFTER redevelopment showing the partition walls to be demolished and to be built, and places of future openings inside interior walls
- “Construction solutions” section – showing constructional units and details, reinforcing elements, - if necessary
- A plan of the premises showing the placement of sanitary fittings and indoor utility equipment
- An axonometric plan
- Flooring ideas, flooring construction scheme, flooring damp-proofing scheme – if necessary
The project may also include specific documentation sections:
- Technology design plan (for cafes, restaurants, grocery stores, beauty parlors, health care institutions, automobile service centers, warehouses, industrial buildings)
- Electric power supply design plan
- Water supply and disposal design plan
- A design plan of heating, ventilation and air-conditioning
- A design plan of low-current systems
The redevelopment peoject is developed with the goal - approving the planned changes so that owner of the permises will succesfully avoid any technical, legal and financial problems in the future. Namely:
Technical issues: All ill-considered redevelopment may result in the heavy risk of disruption of the functions of common house systems (demolishion of ventilation pipes, affection gas lines or leacking to neighbors permises from your wet zones above neighboring living areas), violation of the load-bearing capasity of walls and cellings. This also includes the most exotic types of violations that we only can imagine: laying transit communications through living areas, digging undeground premises and tunnels under the apartment with soil excavation, installing small pools in the apartment which, when filled with water, put an unforeseen load on the cellings and can cause the high risk of collapse. And mutch more...
Legal issues: Courts, seizure of property, criminal prosecution of the owner in the ivent of dramatic or tragic consequences of illegal redevelopment.
Financial issues:
1. Minor financial troubles: Uncoordinated and therefore illegal redevelopment may result in fines. For apartment owners, the usual fine is 2.500 rubles. An organization may be fined 300.000 rubles and officials who were responsible for the criminal redevelopment - 50.000 rubles.
2. Bigger issues: The owner of the unauthorized redevelopment of real estate will incur more serious expenses in the ivent of problems with its subsequent sale, seizure at the request of the court, or an order from supervisory authorities to physically restore the previous layout of the premises. It is so sad to destroy with your own hands the repairs that have already been completed and spend money on restoring the layouts that initially did not suit the owner.
3. Big problems: May arise if the building is brought into a state of emergency by wild and thoughtless construction initiatives of the most ardent and obsess with radical reconstraction owners. For example - the collapse of walls or part of the building followed by recognition of the house as emergency and the eviction of residents or (Oh, Lord, only not this!) with victims and injured. In this situation, in addition to a criminal case for causing harm through negligence, a claim from the injured party for recovery of damages (the cost of work on repairing the building, the cost of lost property and other damages) is possible. Hipothetically, the obgect can be sold at auction, and the funds remaining after the claim is paid off will be returned to the owner.
Come to us for projects, approvais and consultations! We consult for free. We We design qualitatively. We approve confidently.


If you need a design plan, you're welcome!
Controversies discussed



