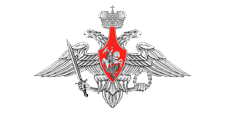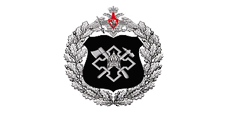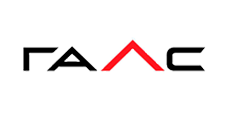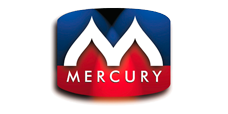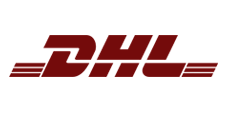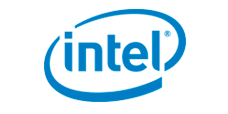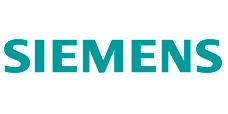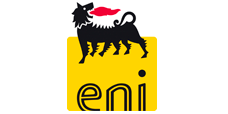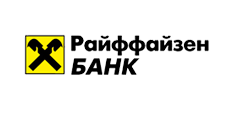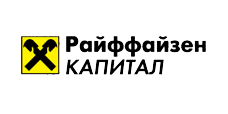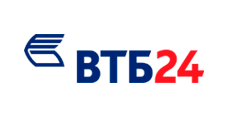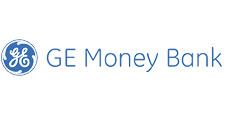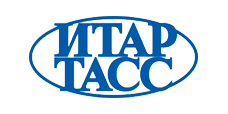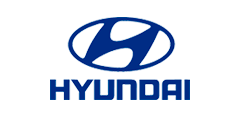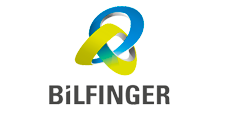Designing Engineering Networks
APBP Architectural Bureau develops design plans of engineering networks and in-house utility systems as part of the projects of building design, renovation and major overhaul, as well as building replanning design. We develop design plans of utility systems of buildings as part of a building design project and as separate projects. In addition, APBP carries out the design planning of on-site and off-site utility networks.
The sections of planning documentation developed within capital construction projects in building design, and renovation, included in the section "Information on technical equipment and networks of utility services; the list of engineering procedures, description of technology solutions":
- Power supply system;
- Water supply system, including:
- Automatic fire suppression system
- Fire pump station
- Water disposal system, including:
- Household water disposal system
- Rainwater disposal system
- Industrial water disposal system
- Heating, air ventilation and conditioning, heating lines;
- Communication networks, including:
- Automatic fire alarm
- Fire warning and evacuation management system
- Access monitoring and control system
- Video surveillance system (CCTV)
- Gas supply system;
- Technology solutions, including:
- technology solutions on parking spaces
- technology solutions on vertical transport
- technology solutions on central dust removal and refuse disposal
- Automation of technical equipment and utility services;
- Other documentation (section 12), including:
- Standard operating procedures with construction waste
- Rat extermination measures (rat extermination security system)
- The structured system of monitoring and operation of utility systems of the building
- The system of monitoring of engineering structures of the building
Documentation sections on utility systems developed as part of replanning (redevelopment) and major overhaul design projects:
- Electric lighting system and power equipment, plans of cable paths, vertical and horizontal embedded fittings;
- Water supply and sewerage system;
- Heating, ventilation and conditioning, including automation systems;
- Smoke removal system;
- Cold supply system;
- Fire alarm;
- Access monitoring and control system.

