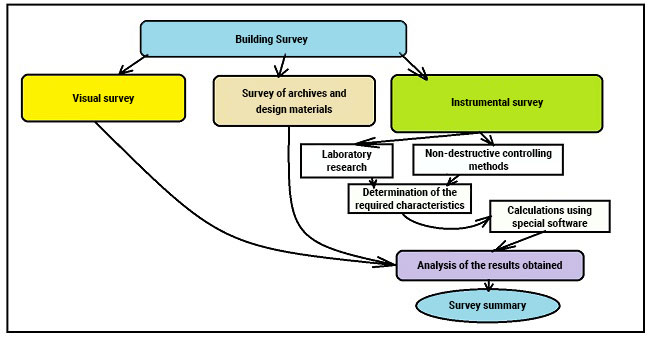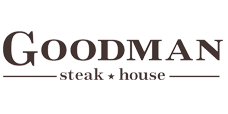How we do a Building Survey. Important things the customer should know about.
The very first and most important step for a customer is to determine the purpose of the survey. Each survey is a direct reflection of the purpose in hand. The number of possible purposes determines the variety of surveys that can be planned and conducted. And each alternative will have its own scope, terms and price. You should never request the cost and terms of a survey for an abstract task. Instead, you should ask about the cost of a survey for a specific project with specific parameters (area, number of storeys, materials, construction year), indicating a clear purpose.
What purposes can there be? Most often, it is to determine whether it is possible to build additional storeys, assess the safety and viability of structures and systems of the building (if cracks, fractures or deformations of load-bearing structures have been detected) or estimate the possibility of increasing loads on the floors by installing heavy equipment (20 machine tools, 10 vending machines, 5 ATMs). Sometimes it is necessary to determine whether it is possible to carry out reconstruction of the building the way the owner or the manager of the building sees it. It is also customary to do a building survey prior to the general overhaul in order to detect the main problems which will be dealt with in the course of repairs. One more common case - surveying prior to the architectural replanning of the building with the issuance of a technical statement on the feasibility and safety of redevelopment works. The purpose of the survey is the question posed by the customer to the design engineer which he has to answer as a result of the survey.
The purpose of the building survey (and, in fact, the question posed by the customer) must be fully reflected in the survey summary. If you would like to build an additional storey, the summary should state: an additional storey is possible if such-and-such conditions are observed. If you ask yourself whether it is possible to place 10 sliding-and-screw-cutting lathes weighing 3,225 kg each, the summary you ge should say: the placement is possible if the floor is reinforced in such-and-such a way. If you have doubts about the state of the load-bearing structures, the summary may be: the strength of the structures meets the standards; further safe operation of the building is possible. And so on.
The second important point. Before requesting the survey cost, the customer should ask himself whether he has any design or archive documentation on the building. As this is the first question the design engineer will ask him, because if there is design documentation for the building, this is one scenario, and if there is no such documentation, it is quite another matter. You should directly inform the design engineer of the presence or absence of design documentation. Archive materials include any drawings, calculations, schemes or plans of the building to be surveyed. Sometimes we managed to find the necessary information on buildings in the departmental (Ministry of Defense), federal, and city archives (The United Archive of Housing and Utilities Sector and Improvement of Moscow), and it was of much help in our work. Thus, any documents provided by the customer will be very useful.

Another important point – the choice of a survey method. The customer should be aware that the choice of a method is the design engineer’s prerogative right. The survey method is largely predetermined by the tasks and purposes of the survey. It is unprofessional to conduct an instrumental survey when a visual survey is enough. So, it is not quite reasonable to choose an executor on the grounds that he (the executor) has many different gadgets. We all work in market conditions. We understand why certain companies place special emphasis on the fact that they have many different useful gadgets. We have many gadgets as well, but not many of them may be needed for a survey. The logic of any survey is to go from simple to complex. You should always start with simple, clear and inexpensive methods. If, conducting a visual survey, specialists face, for instance, a necessity to determine the strength of brickwork, then it will be necessary to carry out an instrumental survey. In the course of work, the chief design engineer may find it necessary to conduct laboratory research of the strength of materials or structural tests. All necessary gadgets are always available or may be bought or rented. Some types of research had better be conducted by specialized experts in specialized laboratories. It is a common practice. The use of any gadgets has almost no impact on the cost of works. The cost of works is affected by the fact whether a space-design model will be necessary to calculate the load-bearing capacity of the building or its separate structures.
The most important gadgets in a building survey are skilled design engineers that will develop a survey plan and a design model, draw a scheme of prospect-holes, determine what type of laboratory research is needed and what gadgets must be used, how many open test pits there should be and where in the building they are needed, etc. Therefore, a design organization with a strong design engineering department and an extensive experience will easily cope with any survey.

























