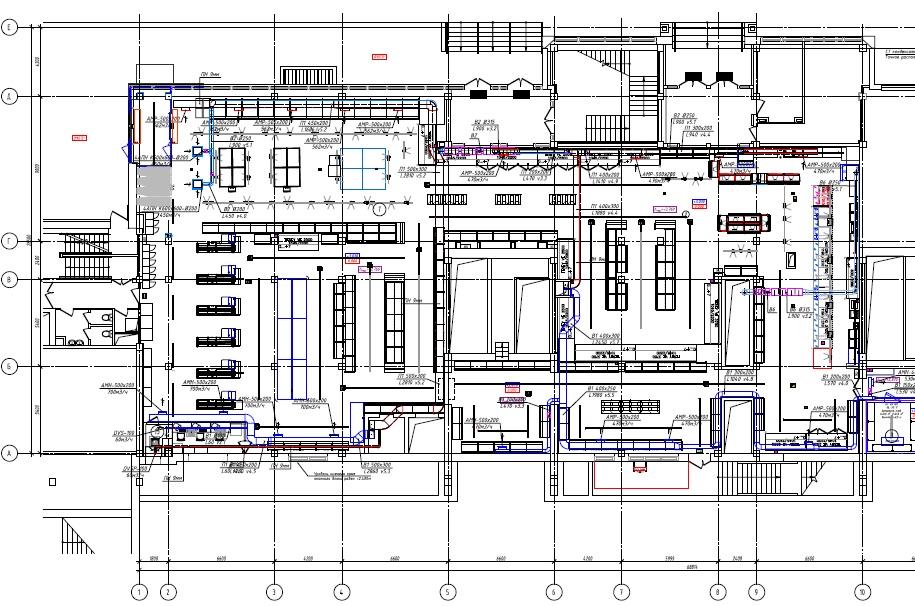Store Redevelopment Design
A redevelopment design plan of a non-food store is very simple, while the same plan of a grocery store may be very complex, which is often the case.
Non-food stores. The simplest case of the store redevelopment design is a non-food store located in the shopping or entertainment center or a shopping mall. In this case, redevelopment simply consists in enclosing the perimeter of the store inside a shopping center and installing several interior partitions for a specific tenant. However, a detailed design plan with sections “Architectural proposals”, “Electric power supply system”, “Heating and ventilation”, “Water supply and sewerage” must be developed and agreed with the management company. In other cases, there are no particular difficulties with redevelopment design plans, with the exception of the layout of the loading zones of the stores located inside residential buildings.
APBP Architectural Bureau has developed design plans for over 50 non-food stores, including Incanto, Adidas Olymp, Murphy & Nye, Grishko, Aristoteli Bitsiani, REFLEX, RegStaer, Pilot’s shop Vnukovo.

Grocery stores and supermarkets with alimentary products section. This type of design is considered complex, particularly if the store is located inside a residential building. Difficulties arise with the organization of a loading-unloading block and a fully operational system of ventilation in a residential building. Another possible problem is the lack of allocated electric power capacity. Additional difficulties come from the necessity to get the design plan approved (usually the customer needs the authorization to carry out construction works). Stores with food products mean that it is necessary to develop a technological plan describing the specifics of storage of this product group and the arrangement of refrigerating in-store equipment. If the store is going to have bread baking, grill, delicatessen, this will affect the technology design plan, and later on, ventilation and electric resources will be allocated for the required equipment. In accordance with the technology design plan, the following sections are developed: “Heating, ventilation, air-conditioning” (providing air exchange and temperature conditions in the sales area), “Electric lighting system and power equipment”, “Water supply and disposal”. One more feature: a design planner will probably have to work in a frantic rush (due to a costly rent and urgent opening of the store before the deadline), and there will be no or not enough initial data (because the lessor hasn’t provided any). In this case, we conduct an express survey of the premises, structures, utilities, and rely on our expertise.
APBP Architectural Bureau has developed over 70 such design plans, including redevelopment design plans for Moscow network retail stores – Pyaterochka, Perekrestok, Billa – which continue to work with us.