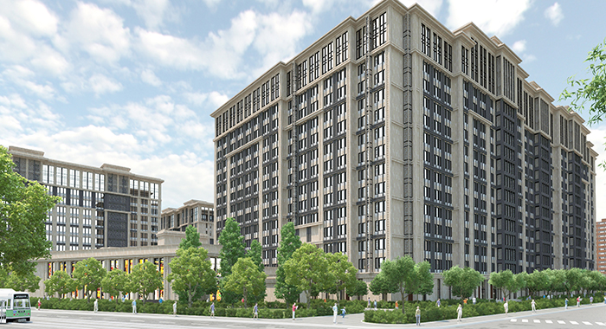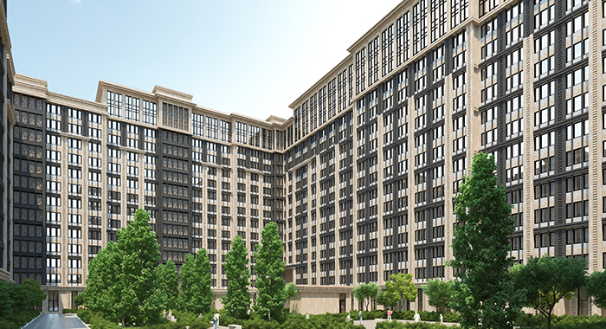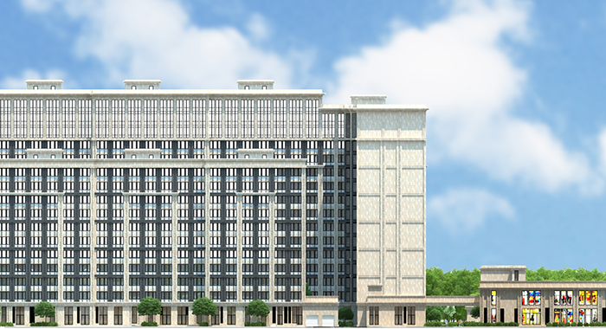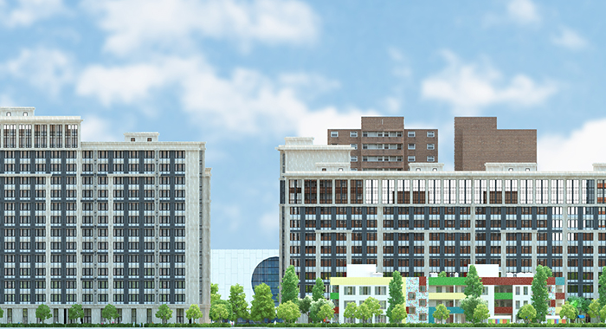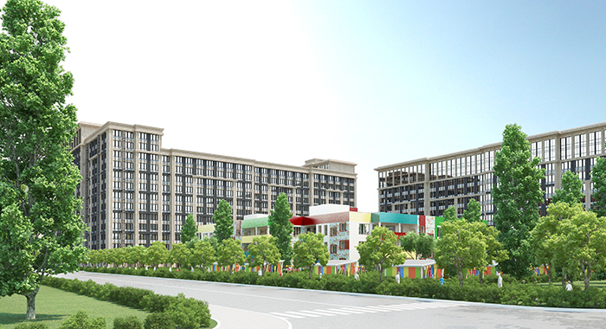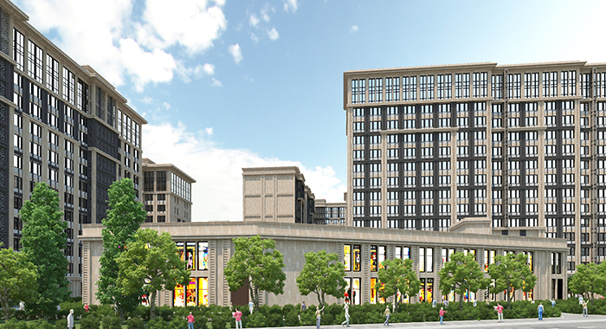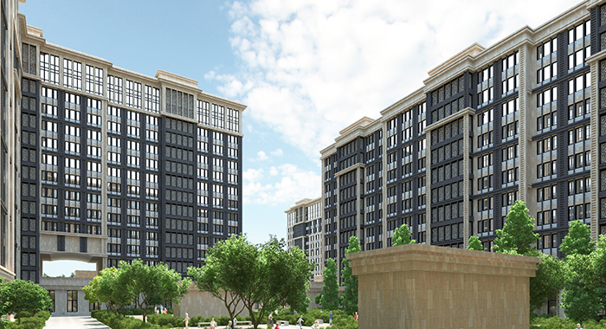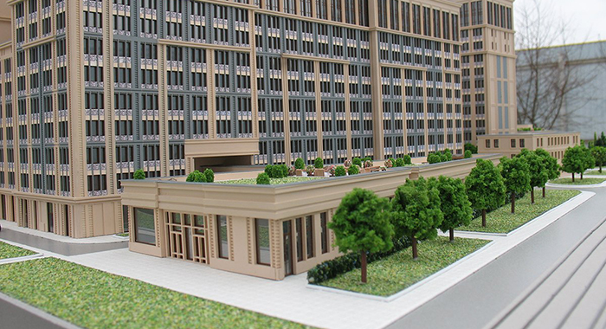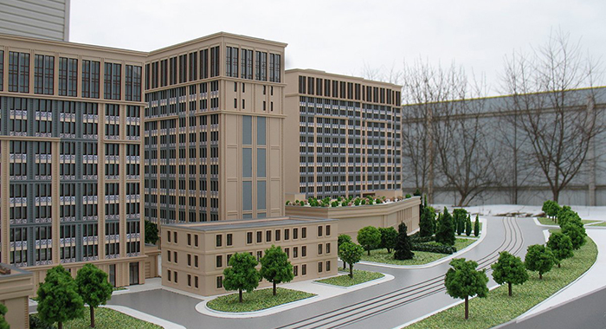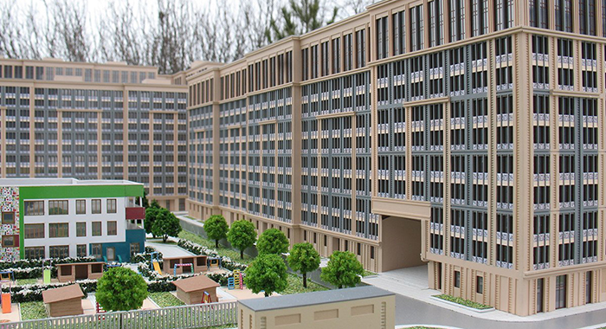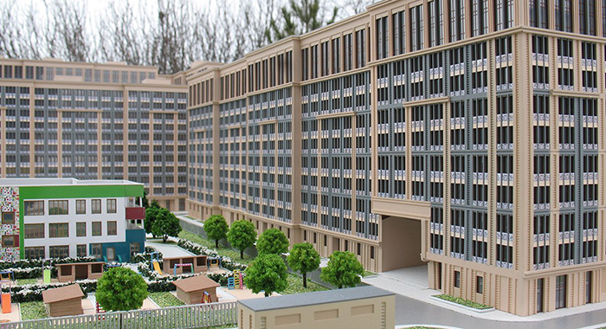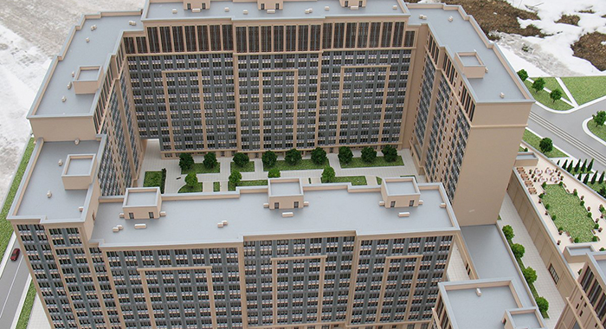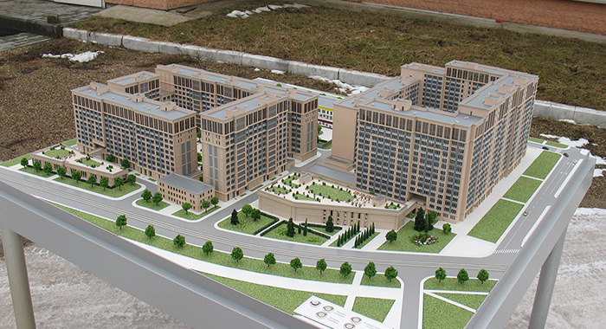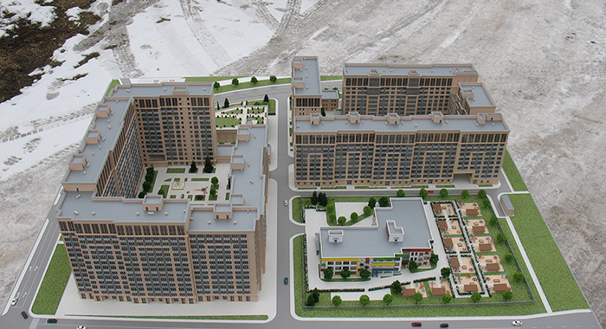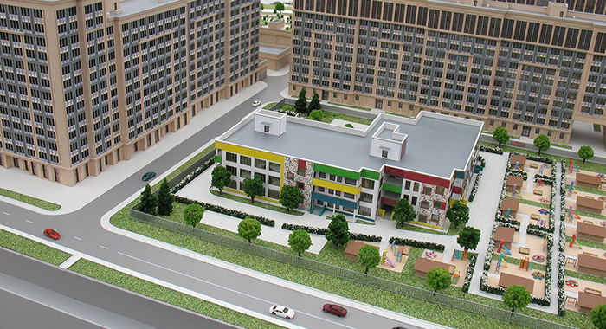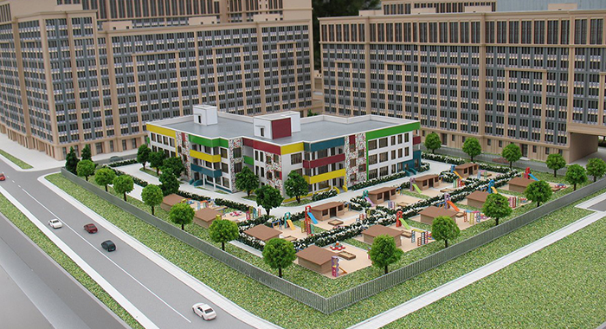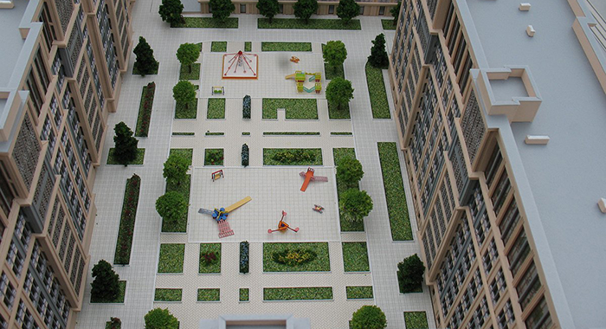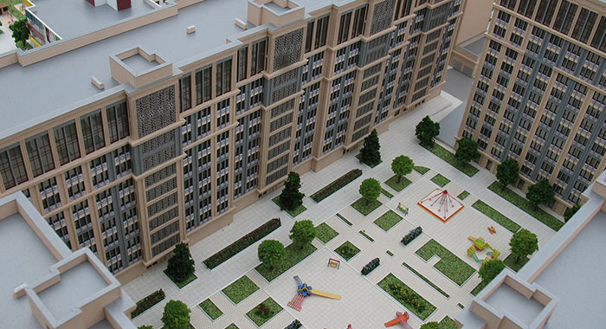The 16-storey complex of business-class residential buildings with an underground car-park
Moscow, South-Eastern Administrative Okrug, Krasnobogatyrskaya Street, 90.
Building design and planning (second stage) of the business-class residential complex with an underground car-park and an early childhood educational establishment. Preparation of the design documentation sections: "Architectural proposals", "Construction decisions", "Land plot layout scheme", "Heating and ventilation", "Water supply, sewage system, and drains"; "Electrical equipment", "Electric lighting", "Technology solutions", "Low-current systems: integrated control systems of elevators, engineering and utility services rooms", "Video door phone and access control system", "Security alarm systems of engineering and utility services rooms", "Security video surveillance system", "Vehicle entry/exit control and registration system", "Automation and centralized control of utility systems", "Installation of a public-address system", "Automated system of electricity commercial metering".
The project completed. Approvals of the Moscow state expert appraisal commission received. Under construction. Architectural supervision over the construction process is carried out.
